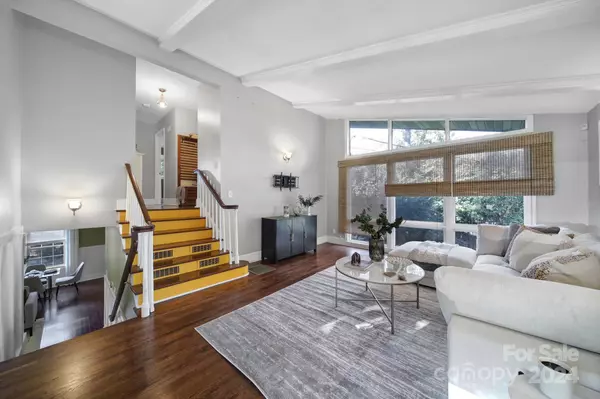
3 Beds
2 Baths
1,717 SqFt
3 Beds
2 Baths
1,717 SqFt
Key Details
Property Type Single Family Home
Sub Type Single Family Residence
Listing Status Active
Purchase Type For Sale
Square Footage 1,717 sqft
Price per Sqft $326
Subdivision Starmount
MLS Listing ID 4194941
Style Traditional
Bedrooms 3
Full Baths 2
Abv Grd Liv Area 1,717
Year Built 1958
Lot Size 0.270 Acres
Acres 0.27
Property Description
Location
State NC
County Mecklenburg
Zoning N1-B
Rooms
Upper Level Bedroom(s)
Main Level Great Room
Main Level Bathroom-Full
Upper Level Primary Bedroom
Upper Level Bathroom-Full
Main Level Den
Main Level Mud
Main Level Dining Room
Main Level Laundry
Main Level Kitchen
Interior
Interior Features Cable Prewire, Split Bedroom
Heating Central, Natural Gas
Cooling Ceiling Fan(s), Central Air
Flooring Laminate, Wood
Fireplaces Type Gas Log
Fireplace true
Appliance Dishwasher, Disposal, Dryer, Electric Water Heater, Exhaust Hood, Freezer, Gas Oven, Gas Range, Microwave, Refrigerator, Self Cleaning Oven, Tankless Water Heater, Washer, Washer/Dryer
Exterior
Exterior Feature Fire Pit
Fence Fenced
Community Features Sidewalks, Street Lights, Walking Trails
Roof Type Composition
Garage false
Building
Lot Description Corner Lot, Views
Dwelling Type Site Built
Foundation Crawl Space
Sewer Public Sewer
Water City
Architectural Style Traditional
Level or Stories Two
Structure Type Brick Partial,Vinyl
New Construction false
Schools
Elementary Schools Huntingtowne Farms
Middle Schools Carmel
High Schools South Mecklenburg
Others
Senior Community false
Special Listing Condition None

"My job is to find and attract mastery-based agents to the office, protect the culture, and make sure everyone is happy! "






