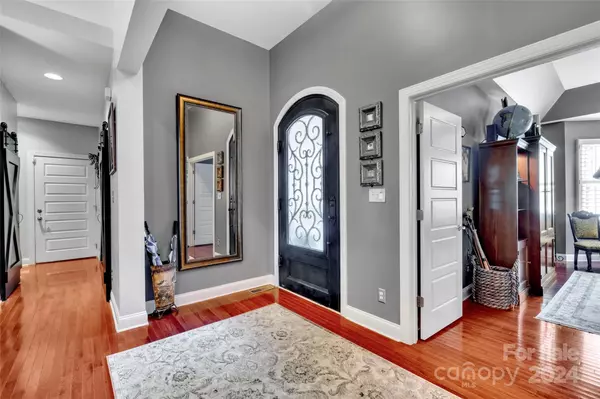
4 Beds
3 Baths
3,250 SqFt
4 Beds
3 Baths
3,250 SqFt
Key Details
Property Type Single Family Home
Sub Type Single Family Residence
Listing Status Active
Purchase Type For Sale
Square Footage 3,250 sqft
Price per Sqft $347
Subdivision The Coves On River Oaks
MLS Listing ID 4196350
Style Transitional
Bedrooms 4
Full Baths 3
HOA Fees $100/ann
HOA Y/N 1
Abv Grd Liv Area 3,250
Year Built 2015
Lot Size 1.120 Acres
Acres 1.12
Property Description
Location
State SC
County York
Zoning RD-I
Rooms
Main Level Bedrooms 4
Main Level Bedroom(s)
Main Level Primary Bedroom
Main Level Bedroom(s)
Main Level Great Room
Main Level Kitchen
Main Level Bedroom(s)
Main Level Dining Area
Main Level Bathroom-Full
Main Level Bathroom-Full
Main Level Bathroom-Full
Main Level Laundry
Upper Level Bonus Room
Interior
Heating Central, Natural Gas, Zoned, Other - See Remarks
Cooling Ceiling Fan(s), Central Air
Flooring Carpet, Hardwood, Tile
Fireplaces Type Gas, Great Room, Porch
Fireplace true
Appliance Dishwasher, Gas Cooktop, Refrigerator, Tankless Water Heater, Wall Oven, Wine Refrigerator
Exterior
Exterior Feature In-Ground Irrigation
Garage Spaces 2.0
Fence Back Yard
Roof Type Shingle
Garage true
Building
Lot Description Wooded
Dwelling Type Site Built
Foundation Crawl Space
Sewer Septic Installed
Water Well
Architectural Style Transitional
Level or Stories One and One Half
Structure Type Fiber Cement,Hard Stucco,Stone,Other - See Remarks
New Construction false
Schools
Elementary Schools Oakridge
Middle Schools Oakridge
High Schools Clover
Others
Senior Community false
Restrictions Other - See Remarks
Special Listing Condition None

"My job is to find and attract mastery-based agents to the office, protect the culture, and make sure everyone is happy! "






