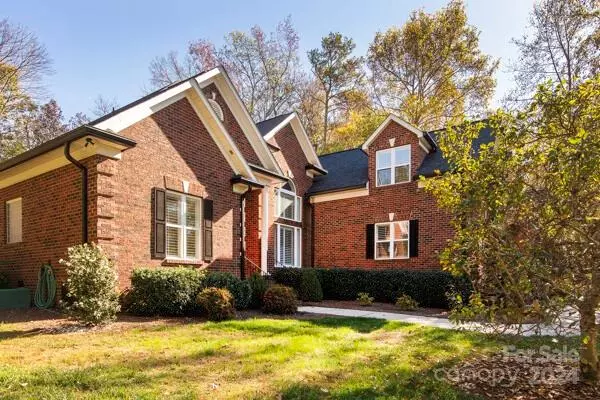
4 Beds
3 Baths
2,553 SqFt
4 Beds
3 Baths
2,553 SqFt
Key Details
Property Type Single Family Home
Sub Type Single Family Residence
Listing Status Active
Purchase Type For Sale
Square Footage 2,553 sqft
Price per Sqft $278
Subdivision Hidden Forest
MLS Listing ID 4195706
Style Transitional
Bedrooms 4
Full Baths 3
HOA Fees $360/ann
HOA Y/N 1
Abv Grd Liv Area 2,553
Year Built 2001
Lot Size 0.490 Acres
Acres 0.49
Property Description
Bright open floorplan -main level primary suite plus main level bedrooms 2 and 3. Huge bonus/BR 4 upstairs with full bath/walk-in closet and unbelievable walk-in attic storage! Custom garage flooring and "sealed by Dry Pro" crawlspace! Very private lot - newer landscaping and lawn just aerated. New roof 2021 plus commercial size gutters installed ---this home is immaculate - original owners have maintained this home and yard from day one!
Location
State NC
County Mecklenburg
Zoning R
Rooms
Main Level Bedrooms 3
Main Level Bathroom-Full
Main Level Primary Bedroom
Main Level Bedroom(s)
Main Level Bedroom(s)
Main Level Bathroom-Full
Main Level Kitchen
Main Level Dining Room
Main Level Breakfast
Upper Level Bed/Bonus
Main Level Great Room
Upper Level Bathroom-Full
Interior
Interior Features Attic Walk In, Kitchen Island, Open Floorplan, Pantry, Split Bedroom, Storage, Walk-In Closet(s)
Heating Natural Gas
Cooling Central Air
Flooring Carpet, Tile, Wood
Fireplaces Type Gas Vented, Great Room
Fireplace true
Appliance Dishwasher, Disposal, Electric Range, Plumbed For Ice Maker
Exterior
Garage Spaces 2.0
Utilities Available Cable Connected, Electricity Connected, Fiber Optics, Gas, Satellite Internet Available, Underground Power Lines, Underground Utilities
Roof Type Shingle
Garage true
Building
Lot Description Wooded, Other - See Remarks
Dwelling Type Site Built
Foundation Crawl Space
Builder Name J Edward Shirley
Sewer Public Sewer
Water City
Architectural Style Transitional
Level or Stories One and One Half
Structure Type Brick Full
New Construction false
Schools
Elementary Schools Mint Hill
Middle Schools Northeast
High Schools Independence
Others
HOA Name Braesael
Senior Community false
Restrictions Architectural Review,Building,Subdivision
Acceptable Financing Cash, Conventional
Listing Terms Cash, Conventional
Special Listing Condition None

"My job is to find and attract mastery-based agents to the office, protect the culture, and make sure everyone is happy! "






