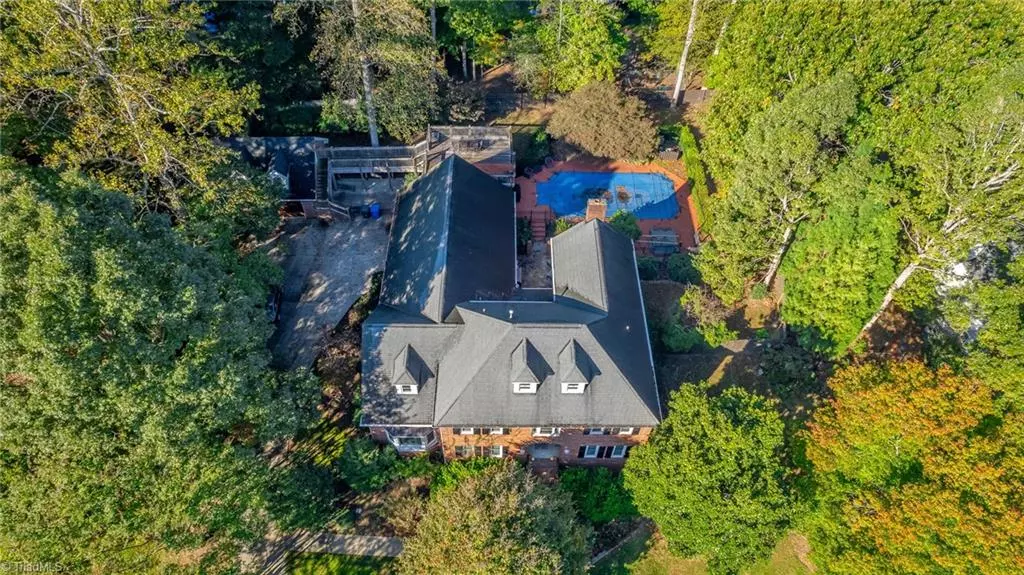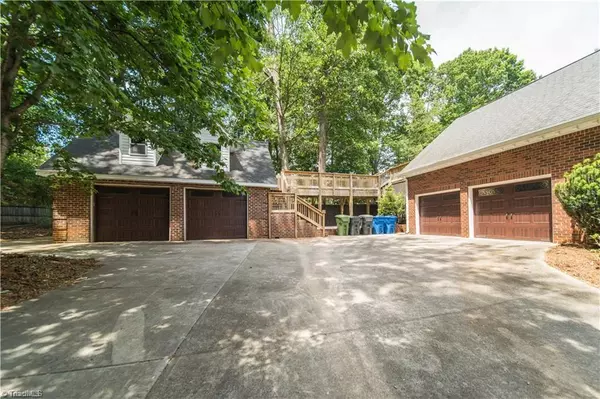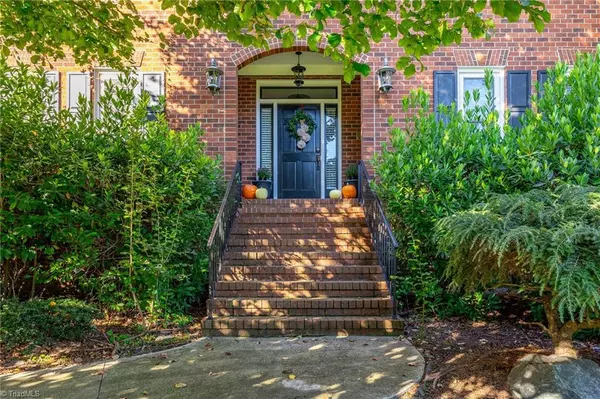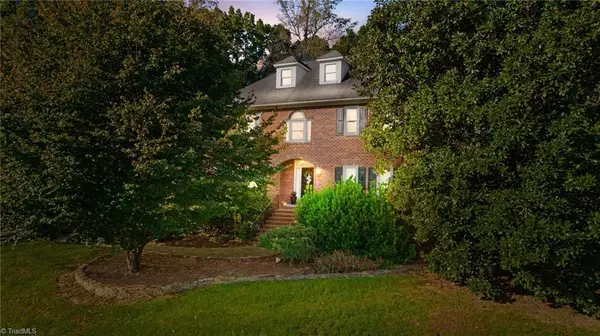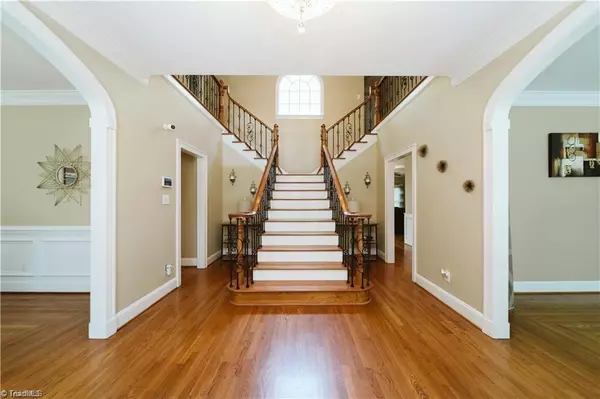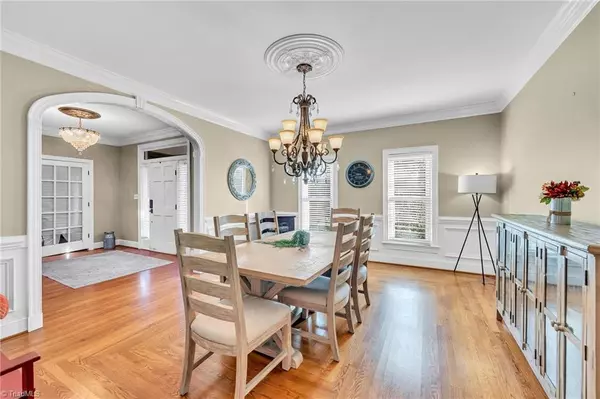5 Beds
4 Baths
0.68 Acres Lot
5 Beds
4 Baths
0.68 Acres Lot
Key Details
Property Type Single Family Home
Sub Type Stick/Site Built
Listing Status Active
Purchase Type For Sale
MLS Listing ID 1159244
Bedrooms 5
Full Baths 3
Half Baths 1
HOA Y/N No
Originating Board Triad MLS
Year Built 1992
Lot Size 0.680 Acres
Acres 0.68
Property Description
Location
State NC
County Forsyth
Rooms
Basement Crawl Space
Interior
Interior Features Built-in Features, Ceiling Fan(s), Dead Bolt(s), Soaking Tub, Kitchen Island, Pantry, Separate Shower, Wet Bar
Heating Multiple Systems, Electric, Natural Gas
Cooling Central Air
Flooring Carpet, Tile, Wood
Fireplaces Number 1
Fireplaces Type Gas Log, Den
Appliance Microwave, Oven, Dishwasher, Gas Cooktop, Gas Water Heater
Laundry Dryer Connection, Main Level, Washer Hookup
Exterior
Parking Features Detached Garage, Side Load Garage
Garage Spaces 4.0
Fence Fenced
Pool In Ground, Private
Building
Lot Description Cul-De-Sac, Subdivided
Sewer Public Sewer
Water Public
Architectural Style Traditional
New Construction No
Others
Special Listing Condition Owner Sale

"My job is to find and attract mastery-based agents to the office, protect the culture, and make sure everyone is happy! "

