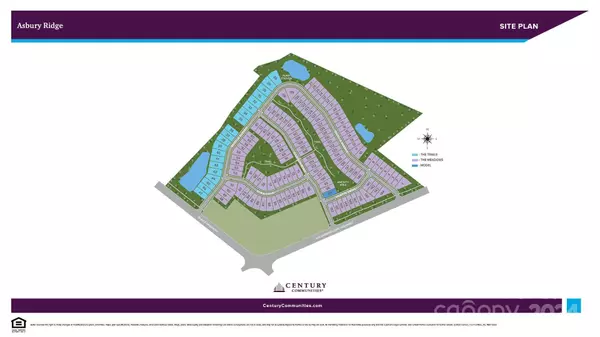
4 Beds
3 Baths
2,156 SqFt
4 Beds
3 Baths
2,156 SqFt
Key Details
Property Type Single Family Home
Sub Type Single Family Residence
Listing Status Active
Purchase Type For Sale
Square Footage 2,156 sqft
Price per Sqft $169
Subdivision Asbury Ridge
MLS Listing ID 4191236
Bedrooms 4
Full Baths 3
Construction Status Completed
HOA Fees $500
HOA Y/N 1
Abv Grd Liv Area 2,156
Year Built 2014
Lot Size 6,446 Sqft
Acres 0.148
Property Description
Location
State SC
County York
Zoning res
Rooms
Main Level Bedrooms 1
Main Level Bathroom-Full
Main Level Bedroom(s)
Main Level Great Room
Main Level Kitchen
Upper Level Loft
Upper Level Laundry
Main Level Living Room
Upper Level Primary Bedroom
Upper Level Bedroom(s)
Upper Level Bathroom-Full
Upper Level Bedroom(s)
Interior
Heating Electric, Heat Pump
Cooling Central Air
Fireplaces Type Electric, Family Room
Fireplace true
Appliance Dishwasher, Electric Oven, Microwave
Exterior
Garage Spaces 2.0
Garage true
Building
Dwelling Type Site Built
Foundation Slab
Builder Name Century Communities
Sewer Public Sewer
Water Public
Level or Stories Two
Structure Type Hardboard Siding
New Construction true
Construction Status Completed
Schools
Elementary Schools Cottonbelt
Middle Schools York
High Schools York Comprehensive
Others
HOA Name Cusick
Senior Community false
Special Listing Condition None

"My job is to find and attract mastery-based agents to the office, protect the culture, and make sure everyone is happy! "






