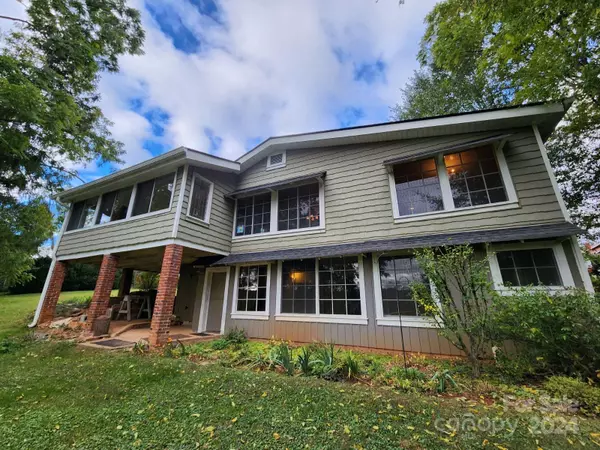
3 Beds
4 Baths
2,059 SqFt
3 Beds
4 Baths
2,059 SqFt
Key Details
Property Type Single Family Home
Sub Type Single Family Residence
Listing Status Active
Purchase Type For Sale
Square Footage 2,059 sqft
Price per Sqft $339
MLS Listing ID 4190177
Bedrooms 3
Full Baths 3
Half Baths 1
Abv Grd Liv Area 1,438
Year Built 1930
Lot Size 0.570 Acres
Acres 0.57
Property Description
Location
State NC
County Transylvania
Zoning R2
Rooms
Basement Exterior Entry, Finished, Full, Interior Entry, Storage Space, Walk-Out Access
Main Level Bedrooms 2
Main Level, 13' 8" X 19' 3" Primary Bedroom
Main Level, 18' 1" X 19' 4" Living Room
Main Level, 13' 1" X 11' 5" Bedroom(s)
Main Level, 23' 4" X 11' 7" Dining Room
Main Level, 14' 8" X 19' 4" Sunroom
Main Level, 14' 8" X 19' 4" Sunroom
Lower Level, 4' 0" X 11' 0" Bathroom-Full
Lower Level, 11' 2" X 11' 4" Bedroom(s)
Lower Level, 16' 6" X 19' 1" Den
Interior
Heating Central, Forced Air, Natural Gas, Zoned
Cooling Ceiling Fan(s), Central Air, Electric, Zoned
Flooring Concrete, Tile, Wood
Fireplaces Type Gas, Gas Log, Living Room, Other - See Remarks
Fireplace true
Appliance Dishwasher, Disposal, Dryer, Electric Water Heater, ENERGY STAR Qualified Washer, ENERGY STAR Qualified Dryer, Exhaust Fan, Gas Oven, Gas Range, Microwave, Refrigerator, Washer, Washer/Dryer
Exterior
Garage Spaces 1.0
View Long Range, Mountain(s), Winter, Year Round
Roof Type Shingle
Garage true
Building
Lot Description Cleared, Level, Private, Sloped, Views
Dwelling Type Site Built
Foundation Basement, Crawl Space, Slab
Sewer Public Sewer
Water City
Level or Stories One
Structure Type Vinyl,Wood
New Construction false
Schools
Elementary Schools Pisgah Forest
Middle Schools Brevard
High Schools Brevard
Others
Senior Community false
Restrictions Other - See Remarks
Acceptable Financing Cash, Conventional, FHA, VA Loan
Listing Terms Cash, Conventional, FHA, VA Loan
Special Listing Condition None

"My job is to find and attract mastery-based agents to the office, protect the culture, and make sure everyone is happy! "






