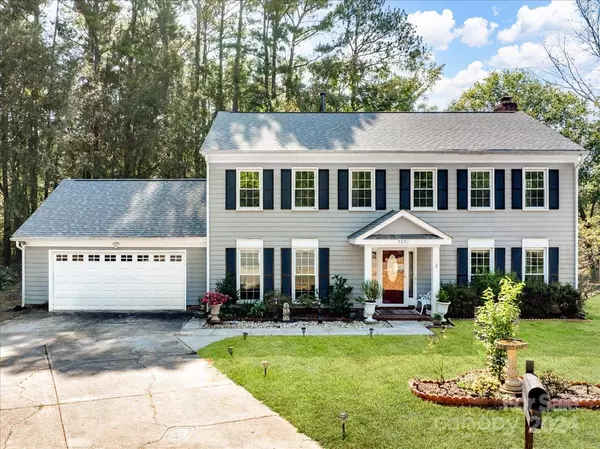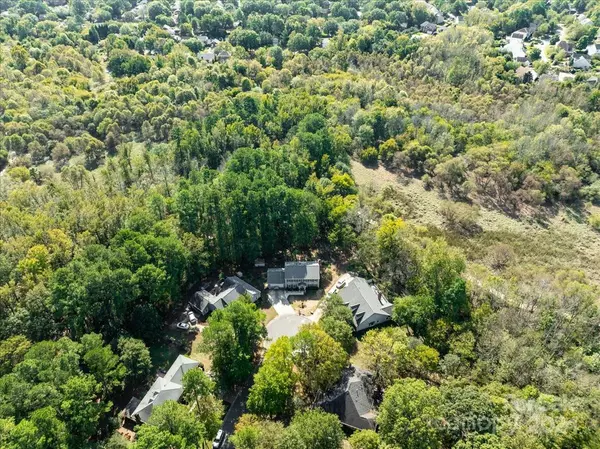
4 Beds
3 Baths
2,360 SqFt
4 Beds
3 Baths
2,360 SqFt
Key Details
Property Type Single Family Home
Sub Type Single Family Residence
Listing Status Pending
Purchase Type For Sale
Square Footage 2,360 sqft
Price per Sqft $211
Subdivision Touchstone
MLS Listing ID 4190104
Bedrooms 4
Full Baths 2
Half Baths 1
HOA Fees $125/ann
HOA Y/N 1
Abv Grd Liv Area 2,360
Year Built 1988
Lot Size 0.450 Acres
Acres 0.45
Lot Dimensions 42x157x35x89x86x159
Property Description
Location
State NC
County Mecklenburg
Zoning R-9(CD)
Rooms
Upper Level, 13' 7" X 17' 10" Primary Bedroom
Main Level, 13' 7" X 10' 11" Dining Area
Main Level, 16' 6" X 13' 5" Living Room
Main Level, 17' 2" X 13' 3" Family Room
Main Level, 13' 7" X 9' 4" Kitchen
Interior
Interior Features Attic Stairs Pulldown, Garden Tub, Split Bedroom, Walk-In Closet(s)
Heating Forced Air, Natural Gas
Cooling Central Air, Electric
Flooring Carpet, Vinyl
Fireplaces Type Family Room
Fireplace true
Appliance Dishwasher, Disposal, Gas Range, Gas Water Heater, Microwave, Refrigerator with Ice Maker
Exterior
Garage Spaces 2.0
Utilities Available Cable Available, Electricity Connected, Gas
Roof Type Shingle
Garage true
Building
Lot Description Cul-De-Sac, Flood Plain/Bottom Land
Dwelling Type Site Built
Foundation Slab
Sewer Public Sewer
Water City
Level or Stories Two
Structure Type Hardboard Siding
New Construction false
Schools
Elementary Schools Mcalpine
Middle Schools South Charlotte
High Schools Ballantyne Ridge
Others
HOA Name Touchstone Homeowners Association
Senior Community false
Acceptable Financing Cash, Conventional, FHA
Listing Terms Cash, Conventional, FHA
Special Listing Condition None

"My job is to find and attract mastery-based agents to the office, protect the culture, and make sure everyone is happy! "






