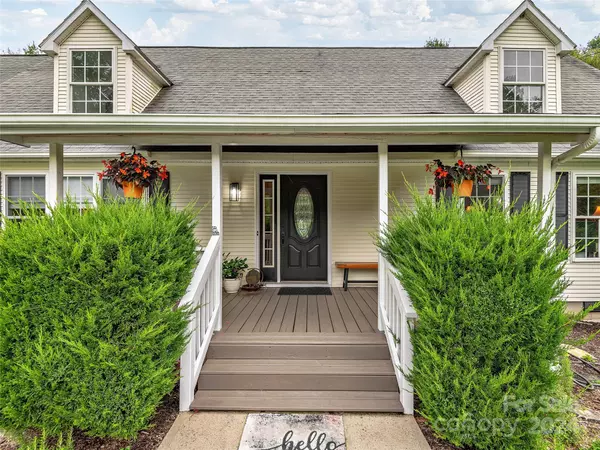
4 Beds
3 Baths
2,947 SqFt
4 Beds
3 Baths
2,947 SqFt
Key Details
Property Type Single Family Home
Sub Type Single Family Residence
Listing Status Active
Purchase Type For Sale
Square Footage 2,947 sqft
Price per Sqft $232
Subdivision Mountain Lake Forest
MLS Listing ID 4189664
Style Cape Cod
Bedrooms 4
Full Baths 3
Abv Grd Liv Area 2,947
Year Built 2000
Lot Size 1.690 Acres
Acres 1.69
Property Description
Location
State NC
County Haywood
Zoning None
Rooms
Main Level Bedrooms 2
Main Level Primary Bedroom
Interior
Heating Electric, Heat Pump
Cooling Ceiling Fan(s), Heat Pump
Flooring Carpet, Tile, Vinyl, Wood
Fireplaces Type Gas Log, Living Room, Propane
Fireplace true
Appliance Dishwasher, Electric Oven, Electric Range, Electric Water Heater, Microwave, Refrigerator, Washer/Dryer
Exterior
Garage Spaces 2.0
Community Features Pond
Utilities Available Electricity Connected
View Mountain(s)
Roof Type Shingle
Garage true
Building
Lot Description Cleared, Green Area, Level, Open Lot, Paved, Private, Creek/Stream
Dwelling Type Off Frame Modular
Foundation Crawl Space
Sewer Septic Installed
Water City
Architectural Style Cape Cod
Level or Stories Two
Structure Type Vinyl
New Construction false
Schools
Elementary Schools Jonathan Valley
Middle Schools Waynesville
High Schools Tuscola
Others
Senior Community false
Restrictions Deed,Subdivision
Acceptable Financing Cash, Conventional, FHA, USDA Loan, VA Loan
Listing Terms Cash, Conventional, FHA, USDA Loan, VA Loan
Special Listing Condition None

"My job is to find and attract mastery-based agents to the office, protect the culture, and make sure everyone is happy! "






