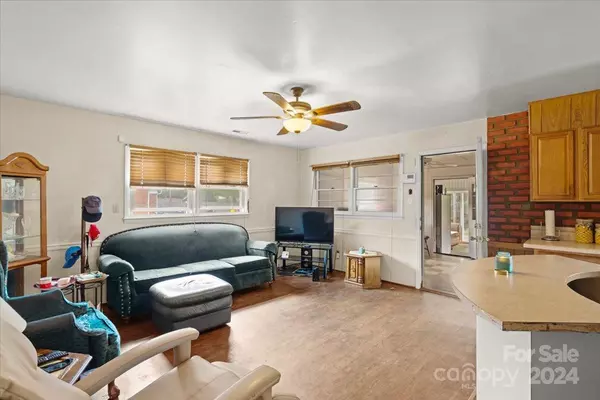
3 Beds
2 Baths
1,478 SqFt
3 Beds
2 Baths
1,478 SqFt
Key Details
Property Type Single Family Home
Sub Type Single Family Residence
Listing Status Active
Purchase Type For Sale
Square Footage 1,478 sqft
Price per Sqft $186
Subdivision Hampshire Hills
MLS Listing ID 4188763
Bedrooms 3
Full Baths 1
Half Baths 1
Abv Grd Liv Area 1,478
Year Built 1967
Lot Size 0.270 Acres
Acres 0.27
Property Description
Location
State NC
County Mecklenburg
Zoning N1-B
Rooms
Main Level Bedrooms 3
Main Level Primary Bedroom
Main Level Bathroom-Half
Main Level Bedroom(s)
Main Level Bathroom-Full
Main Level Kitchen
Main Level Living Room
Main Level Sunroom
Main Level Family Room
Interior
Heating Electric
Cooling Other - See Remarks
Fireplace false
Appliance Dishwasher
Exterior
Exterior Feature Storage
Garage false
Building
Lot Description Level
Dwelling Type Site Built
Foundation Crawl Space
Sewer Public Sewer
Water City
Level or Stories One
Structure Type Brick Full,Vinyl
New Construction false
Schools
Elementary Schools Briarwood
Middle Schools Martin Luther King Jr
High Schools Garinger
Others
Senior Community false
Acceptable Financing Cash, Conventional
Listing Terms Cash, Conventional
Special Listing Condition None

"My job is to find and attract mastery-based agents to the office, protect the culture, and make sure everyone is happy! "






