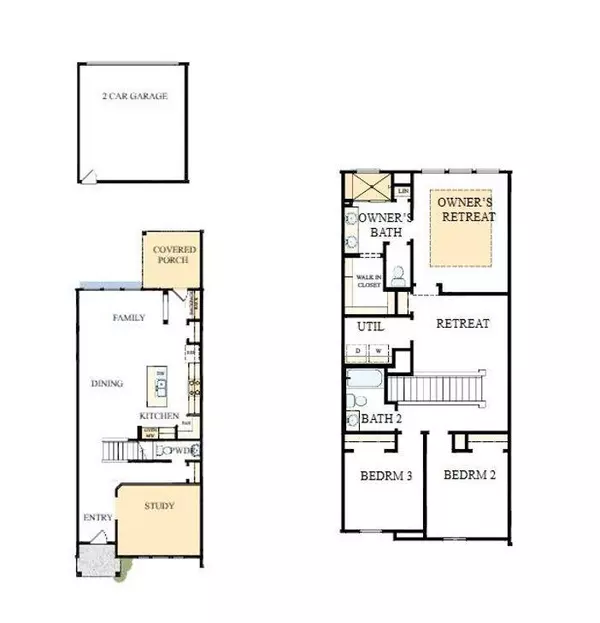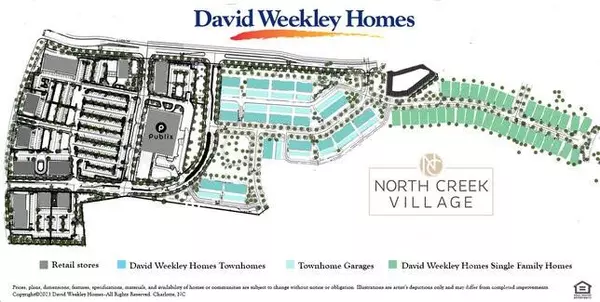
3 Beds
3 Baths
2,186 SqFt
3 Beds
3 Baths
2,186 SqFt
Key Details
Property Type Townhouse
Sub Type Townhouse
Listing Status Active
Purchase Type For Sale
Square Footage 2,186 sqft
Price per Sqft $228
Subdivision North Creek Village
MLS Listing ID 4189151
Bedrooms 3
Full Baths 2
Half Baths 1
Construction Status Under Construction
HOA Fees $218/mo
HOA Y/N 1
Abv Grd Liv Area 2,186
Year Built 2024
Lot Size 2,570 Sqft
Acres 0.059
Property Description
Location
State NC
County Mecklenburg
Building/Complex Name North Creek Village
Zoning HC (CD)
Rooms
Main Level Bathroom-Half
Main Level Study
Main Level Kitchen
Main Level Dining Area
Main Level Family Room
Upper Level Bedroom(s)
Upper Level Bathroom-Full
Upper Level Bedroom(s)
Upper Level Primary Bedroom
Upper Level Laundry
Upper Level Bathroom-Full
Interior
Interior Features Drop Zone, Kitchen Island, Open Floorplan, Pantry
Heating Central, Natural Gas
Cooling Central Air, Gas, Zoned
Flooring Carpet, Tile, Vinyl
Fireplace false
Appliance Dishwasher, Exhaust Hood, Gas Cooktop, Microwave, Wall Oven
Exterior
Exterior Feature Lawn Maintenance
Garage Spaces 2.0
Roof Type Shingle
Garage true
Building
Dwelling Type Site Built
Foundation Slab
Builder Name David Weekley Homes
Sewer Public Sewer
Water City
Level or Stories Two
Structure Type Fiber Cement,Stone Veneer
New Construction true
Construction Status Under Construction
Schools
Elementary Schools Davidson K-8
Middle Schools Davidson K-8
High Schools William Amos Hough
Others
HOA Name AMS
Senior Community false
Acceptable Financing Cash, Conventional, FHA, VA Loan
Listing Terms Cash, Conventional, FHA, VA Loan
Special Listing Condition None

"My job is to find and attract mastery-based agents to the office, protect the culture, and make sure everyone is happy! "






