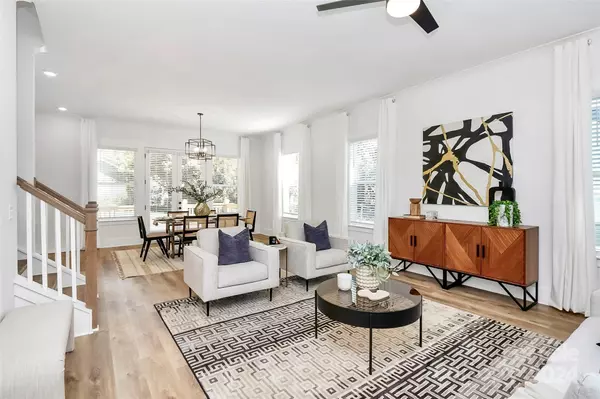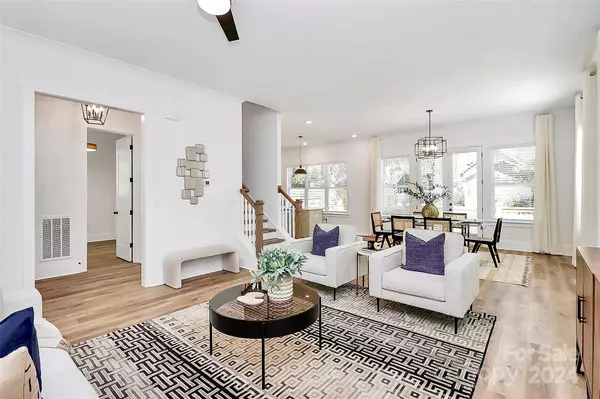
4 Beds
4 Baths
2,284 SqFt
4 Beds
4 Baths
2,284 SqFt
Key Details
Property Type Single Family Home
Sub Type Single Family Residence
Listing Status Active
Purchase Type For Sale
Square Footage 2,284 sqft
Price per Sqft $306
Subdivision Enderly Park
MLS Listing ID 4164998
Style Contemporary
Bedrooms 4
Full Baths 3
Half Baths 1
Construction Status Completed
Abv Grd Liv Area 2,284
Year Built 2024
Lot Size 6,969 Sqft
Acres 0.16
Property Description
Location
State NC
County Mecklenburg
Zoning N1-CANDO
Rooms
Main Level Living Room
Main Level Kitchen
Main Level Dining Area
Main Level Bathroom-Half
Main Level Office
Upper Level Primary Bedroom
Upper Level Bedroom(s)
Upper Level Bathroom-Full
Upper Level Laundry
Third Level Bathroom-Full
Third Level Bed/Bonus
Interior
Interior Features Kitchen Island, Open Floorplan, Split Bedroom, Walk-In Closet(s)
Heating Heat Pump
Cooling Central Air
Flooring Vinyl
Fireplace false
Appliance Dishwasher, Gas Range, Microwave, Tankless Water Heater
Exterior
Garage false
Building
Dwelling Type Site Built
Foundation Crawl Space
Sewer Public Sewer
Water City
Architectural Style Contemporary
Level or Stories Three
Structure Type Fiber Cement
New Construction true
Construction Status Completed
Schools
Elementary Schools Unspecified
Middle Schools Unspecified
High Schools Unspecified
Others
Senior Community false
Acceptable Financing Cash, Conventional
Listing Terms Cash, Conventional
Special Listing Condition None

"My job is to find and attract mastery-based agents to the office, protect the culture, and make sure everyone is happy! "






