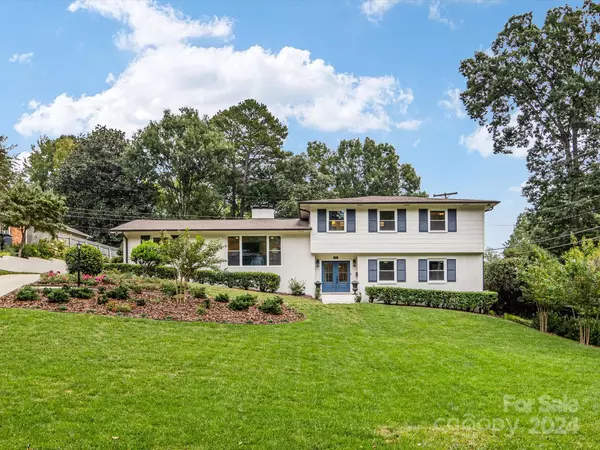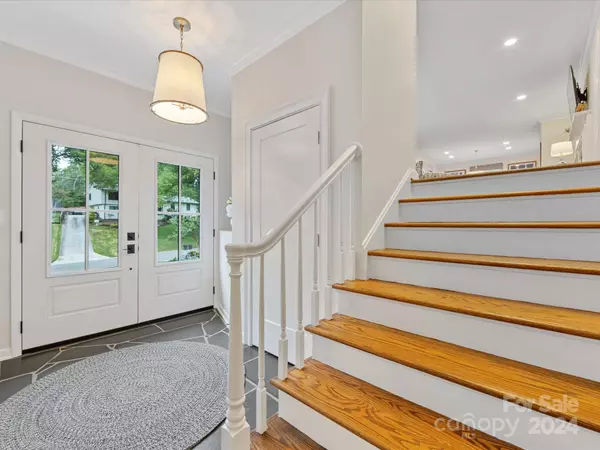
5 Beds
3 Baths
3,187 SqFt
5 Beds
3 Baths
3,187 SqFt
Key Details
Property Type Single Family Home
Sub Type Single Family Residence
Listing Status Pending
Purchase Type For Sale
Square Footage 3,187 sqft
Price per Sqft $406
Subdivision Mountainbrook
MLS Listing ID 4186342
Bedrooms 5
Full Baths 3
Abv Grd Liv Area 3,187
Year Built 1959
Lot Size 0.370 Acres
Acres 0.37
Property Description
Upstairs, the primary bedroom and 2 additional bedrooms provide ample space, while 2 more bedrooms on the lower level ensure flexibility and privacy. The expansive lower family room opens to a private patio and fully fenced yard.
Additional highlights include a carport with storage rooms, new Zen windows throughout, and fully renovated bathrooms with fixtures from Fergusons. Mountainbrook offers walking trails, a playground, and an optional swim club. Located near SouthPark, top schools, shopping, and more. This home has been meticulously updated and is move-in ready!
Location
State NC
County Mecklenburg
Zoning N1-A
Rooms
Upper Level Primary Bedroom
Main Level Kitchen
Main Level Bar/Entertainment
Main Level Living Room
Upper Level Bedroom(s)
Main Level Dining Room
Upper Level Bedroom(s)
Lower Level Bedroom(s)
Upper Level Bathroom-Full
Lower Level Bathroom-Full
Lower Level Bedroom(s)
Main Level Keeping Room
Main Level Laundry
Interior
Heating Central
Cooling Central Air
Fireplace true
Appliance Dishwasher, Exhaust Hood, Gas Cooktop, Microwave, Refrigerator, Wine Refrigerator
Exterior
Garage false
Building
Dwelling Type Site Built
Foundation Crawl Space
Sewer Public Sewer
Water City
Level or Stories Split Level
Structure Type Brick Partial,Hardboard Siding
New Construction false
Schools
Elementary Schools Sharon
Middle Schools Carmel
High Schools South Mecklenburg
Others
Senior Community false
Acceptable Financing Cash, Conventional, FHA
Listing Terms Cash, Conventional, FHA
Special Listing Condition None

"My job is to find and attract mastery-based agents to the office, protect the culture, and make sure everyone is happy! "






