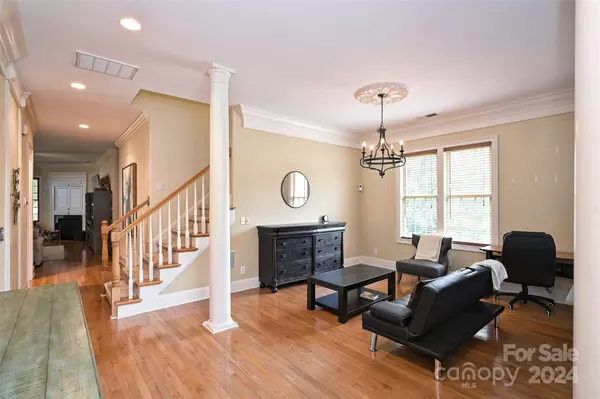
4 Beds
4 Baths
3,544 SqFt
4 Beds
4 Baths
3,544 SqFt
Key Details
Property Type Single Family Home
Sub Type Single Family Residence
Listing Status Active Under Contract
Purchase Type For Sale
Square Footage 3,544 sqft
Price per Sqft $246
Subdivision Adison Woods
MLS Listing ID 4178882
Bedrooms 4
Full Baths 3
Half Baths 1
Abv Grd Liv Area 3,544
Year Built 2003
Lot Size 0.340 Acres
Acres 0.34
Property Description
Location
State NC
County Mecklenburg
Zoning N1-A
Rooms
Main Level Bedrooms 1
Main Level Living Room
Main Level Breakfast
Main Level Dining Room
Main Level Primary Bedroom
Main Level Kitchen
Main Level Great Room
Main Level Bathroom-Full
Main Level Bathroom-Full
Upper Level Laundry
Upper Level Bathroom-Full
Upper Level Recreation Room
Upper Level Bedroom(s)
Interior
Heating Forced Air, Natural Gas, Zoned
Cooling Ceiling Fan(s), Central Air, Zoned
Fireplaces Type Gas, Gas Log, Great Room, Recreation Room
Fireplace true
Appliance Electric Range, Exhaust Fan, Gas Water Heater
Exterior
Garage Spaces 2.0
Fence Fenced
Roof Type Shingle
Garage true
Building
Dwelling Type Site Built
Foundation Crawl Space
Builder Name Evergreen
Sewer Public Sewer
Water City
Level or Stories Two
Structure Type Brick Partial,Vinyl
New Construction false
Schools
Elementary Schools Providence Spring
Middle Schools Crestdale
High Schools Providence
Others
Senior Community false
Acceptable Financing Cash, Conventional, FHA
Listing Terms Cash, Conventional, FHA
Special Listing Condition None

"My job is to find and attract mastery-based agents to the office, protect the culture, and make sure everyone is happy! "






