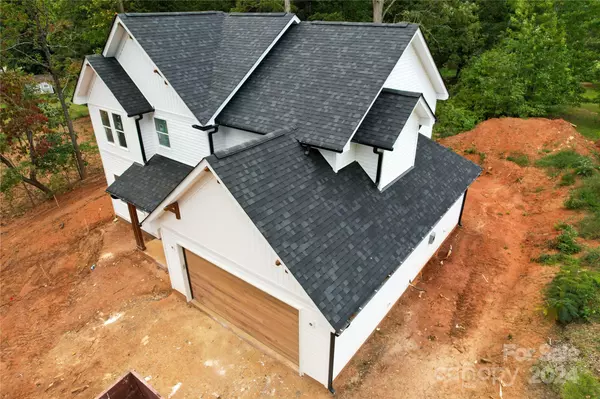
3 Beds
3 Baths
1,977 SqFt
3 Beds
3 Baths
1,977 SqFt
Key Details
Property Type Single Family Home
Sub Type Single Family Residence
Listing Status Active
Purchase Type For Sale
Square Footage 1,977 sqft
Price per Sqft $214
MLS Listing ID 4184057
Bedrooms 3
Full Baths 2
Half Baths 1
Construction Status Under Construction
Abv Grd Liv Area 1,977
Year Built 2024
Lot Size 0.594 Acres
Acres 0.594
Property Description
Upstairs, the primary bedroom includes an ensuite bath and walk-in closet, while two additional bedrooms provide space for family, guests, or a home office. A 2-car garage adds convenience and extra storage. The large backyard is ideal for entertaining or enjoying peaceful country living.
Located in a quiet neighborhood with easy access to schools, shops, and parks, this home offers the perfect blend of comfort and tranquility, providing a retreat from the city's hustle. Completion date expected: September 30, 2024. Agent is part owner of the property.
Location
State NC
County Lincoln
Zoning Resident
Rooms
Main Level Kitchen
Upper Level Primary Bedroom
Main Level Breakfast
Upper Level Bedroom(s)
Main Level Dining Room
Main Level Bathroom-Half
Upper Level Bathroom-Full
Main Level Living Room
Main Level, 7' 0" X 6' 0" Office
Main Level Mud
Interior
Heating Electric
Cooling Central Air
Flooring Vinyl
Fireplaces Type Gas Vented
Fireplace false
Appliance Dishwasher, Electric Oven, Electric Range
Exterior
Garage Spaces 2.0
Garage true
Building
Dwelling Type Site Built
Foundation Slab
Builder Name HHG
Sewer Septic Installed
Water City
Level or Stories Two
Structure Type Vinyl
New Construction true
Construction Status Under Construction
Schools
Elementary Schools Unspecified
Middle Schools Unspecified
High Schools Unspecified
Others
Senior Community false
Special Listing Condition None

"My job is to find and attract mastery-based agents to the office, protect the culture, and make sure everyone is happy! "






