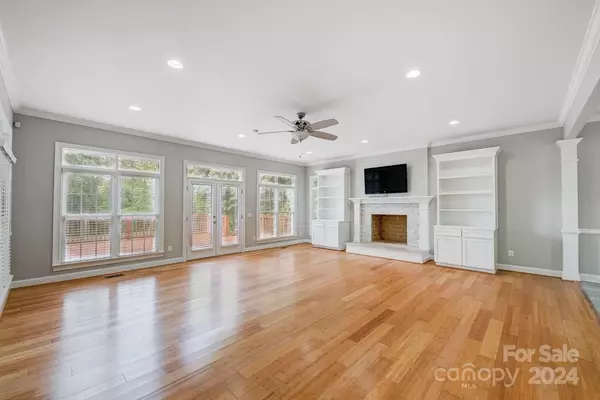
3 Beds
2 Baths
2,056 SqFt
3 Beds
2 Baths
2,056 SqFt
Key Details
Property Type Single Family Home
Sub Type Single Family Residence
Listing Status Active Under Contract
Purchase Type For Sale
Square Footage 2,056 sqft
Price per Sqft $345
Subdivision Cherry
MLS Listing ID 4182586
Style Bungalow
Bedrooms 3
Full Baths 2
Abv Grd Liv Area 2,056
Year Built 1905
Lot Size 10,802 Sqft
Acres 0.248
Lot Dimensions 51 x 212
Property Description
Location
State NC
County Mecklenburg
Zoning N1-D
Rooms
Main Level Bedrooms 3
Main Level Kitchen
Main Level Living Room
Main Level Great Room
Main Level Dining Room
Main Level Primary Bedroom
Main Level Laundry
Main Level Bedroom(s)
Main Level Bedroom(s)
Main Level Bathroom-Full
Main Level Bathroom-Full
Interior
Interior Features Walk-In Closet(s)
Heating Electric, Heat Pump
Cooling Ceiling Fan(s), Central Air, Heat Pump
Flooring Tile, Wood
Fireplaces Type Family Room, Wood Burning
Fireplace true
Appliance Dishwasher, Disposal, Electric Range, Electric Water Heater, Microwave, Refrigerator with Ice Maker
Exterior
Fence Back Yard
Utilities Available Cable Available, Electricity Connected
Roof Type Shingle
Garage false
Building
Dwelling Type Site Built
Foundation Crawl Space
Sewer Public Sewer
Water City
Architectural Style Bungalow
Level or Stories One
Structure Type Vinyl
New Construction false
Schools
Elementary Schools Eastover
Middle Schools Sedgefield
High Schools Myers Park
Others
Senior Community false
Acceptable Financing Cash, Conventional
Listing Terms Cash, Conventional
Special Listing Condition None

"My job is to find and attract mastery-based agents to the office, protect the culture, and make sure everyone is happy! "






