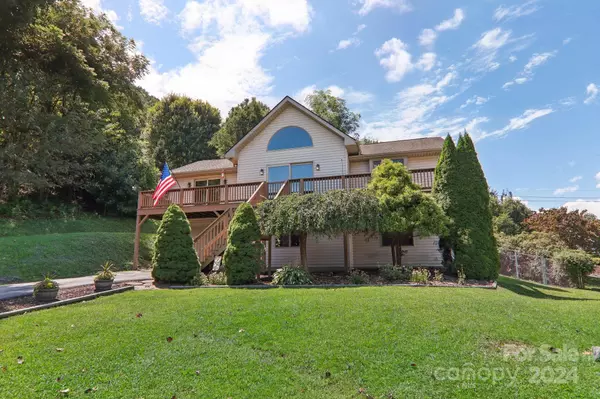
3 Beds
3 Baths
2,027 SqFt
3 Beds
3 Baths
2,027 SqFt
OPEN HOUSE
Mon Dec 23, 11:00am - 1:00pm
Key Details
Property Type Single Family Home
Sub Type Single Family Residence
Listing Status Active
Purchase Type For Sale
Square Footage 2,027 sqft
Price per Sqft $219
Subdivision Linson Ridge
MLS Listing ID 4173428
Style Cottage,Traditional
Bedrooms 3
Full Baths 3
HOA Fees $194/ann
HOA Y/N 1
Abv Grd Liv Area 1,254
Year Built 2004
Lot Size 0.260 Acres
Acres 0.26
Property Description
Location
State NC
County Haywood
Zoning MR-3
Rooms
Basement Basement Garage Door, Daylight, Partially Finished
Main Level Bedrooms 2
Main Level, 13' 9" X 12' 9" Kitchen
Main Level, 17' 0" X 15' 7" Living Room
Main Level, 13' 4" X 10' 10" Bedroom(s)
Main Level, 15' 6" X 14' 2" Primary Bedroom
Basement Level, 13' 0" X 14' 3" Bedroom(s)
Interior
Interior Features Open Floorplan
Heating Heat Pump
Cooling Heat Pump
Flooring Carpet, Laminate, Tile
Fireplaces Type Gas Log, Living Room
Fireplace true
Appliance Electric Oven, Electric Range, Refrigerator
Exterior
Garage Spaces 1.0
Fence Back Yard, Chain Link
Roof Type Shingle
Garage true
Building
Lot Description Cul-De-Sac, Paved
Dwelling Type Site Built
Foundation Basement, Permanent, Slab
Sewer Public Sewer
Water City
Architectural Style Cottage, Traditional
Level or Stories One
Structure Type Vinyl
New Construction false
Schools
Elementary Schools Jonathan Valley
Middle Schools Waynesville
High Schools Tuscola
Others
HOA Name Harry Womack
Senior Community false
Restrictions Subdivision
Acceptable Financing Cash, Conventional, VA Loan
Listing Terms Cash, Conventional, VA Loan
Special Listing Condition None

"My job is to find and attract mastery-based agents to the office, protect the culture, and make sure everyone is happy! "






