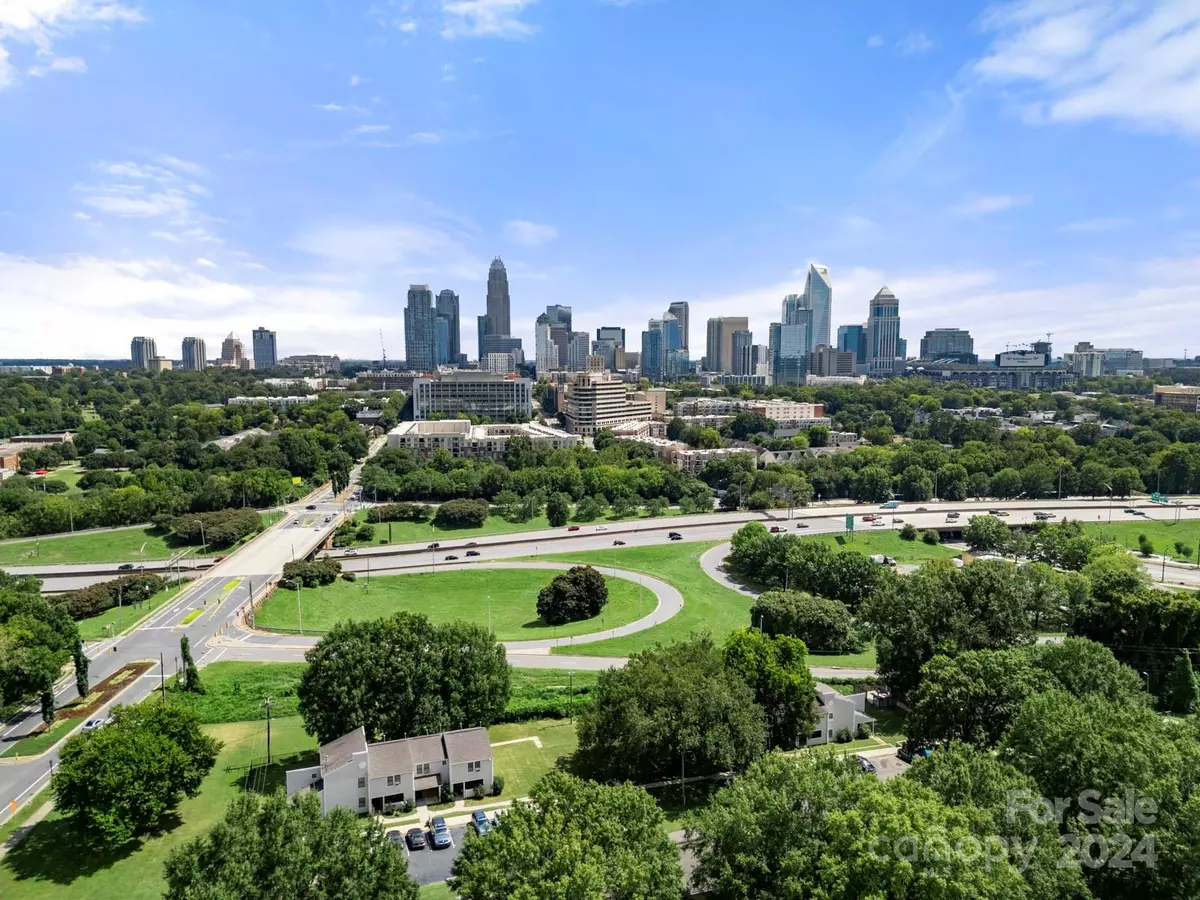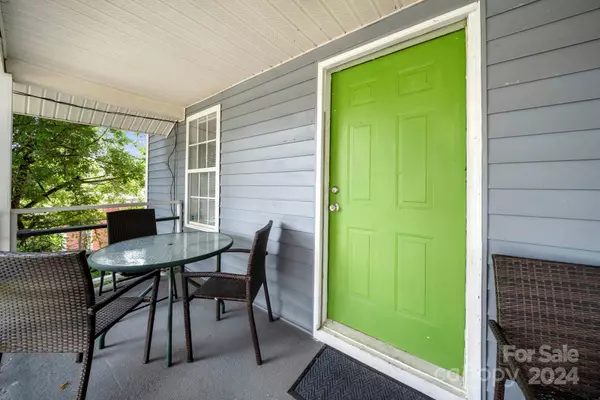
2 Beds
1 Bath
914 SqFt
2 Beds
1 Bath
914 SqFt
Key Details
Property Type Single Family Home
Sub Type Single Family Residence
Listing Status Active
Purchase Type For Sale
Square Footage 914 sqft
Price per Sqft $410
Subdivision Biddleville
MLS Listing ID 4179878
Bedrooms 2
Full Baths 1
Abv Grd Liv Area 914
Year Built 1900
Lot Size 5,532 Sqft
Acres 0.127
Lot Dimensions 107x48x121x51
Property Description
Location
State NC
County Mecklenburg
Zoning NC
Rooms
Main Level Bedrooms 2
Main Level Bedroom(s)
Main Level Kitchen
Main Level Bathroom-Full
Main Level Bedroom(s)
Main Level Dining Room
Main Level Utility Room
Interior
Heating Forced Air
Cooling Central Air
Fireplace true
Appliance Electric Range
Exterior
Garage false
Building
Dwelling Type Site Built
Foundation Crawl Space
Sewer Public Sewer
Water City
Level or Stories One
Structure Type Vinyl
New Construction false
Schools
Elementary Schools Bruns Avenue
Middle Schools Ranson
High Schools West Charlotte
Others
Senior Community false
Acceptable Financing Cash, Construction Perm Loan, Conventional
Listing Terms Cash, Construction Perm Loan, Conventional
Special Listing Condition None

"My job is to find and attract mastery-based agents to the office, protect the culture, and make sure everyone is happy! "






