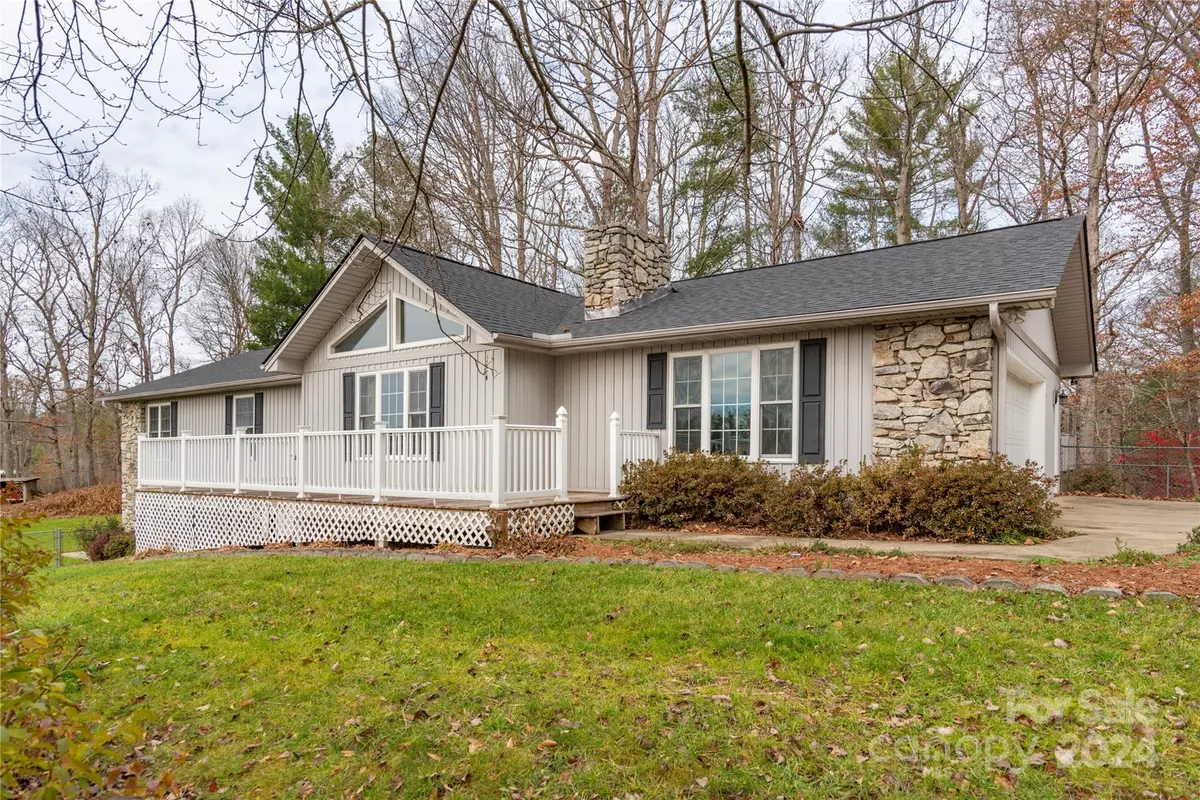
3 Beds
3 Baths
2,973 SqFt
3 Beds
3 Baths
2,973 SqFt
Key Details
Property Type Single Family Home
Sub Type Single Family Residence
Listing Status Active
Purchase Type For Sale
Square Footage 2,973 sqft
Price per Sqft $260
MLS Listing ID 4170153
Style Contemporary,Ranch
Bedrooms 3
Full Baths 3
Abv Grd Liv Area 1,818
Year Built 1985
Lot Size 6.640 Acres
Acres 6.64
Property Description
Location
State NC
County Buncombe
Zoning OU
Rooms
Basement Basement Garage Door, Daylight, Full, Partially Finished
Main Level Bedrooms 3
Main Level, 20' 1" X 17' 1" Great Room
Main Level, 11' 6" X 11' 9" Bedroom(s)
Main Level, 11' 7" X 17' 1" Dining Area
Main Level, 11' 1" X 11' 4" Bedroom(s)
Main Level, 15' 6" X 13' 6" Primary Bedroom
Main Level, 8' 11" X 15' 1" Kitchen
Main Level Bathroom-Full
Main Level Bathroom-Full
Interior
Interior Features Attic Stairs Pulldown, Breakfast Bar, Cable Prewire, Open Floorplan, Pantry, Walk-In Closet(s)
Heating Heat Pump
Cooling Heat Pump
Flooring Tile, Wood
Fireplaces Type Great Room, Insert, Wood Burning, Wood Burning Stove
Fireplace true
Appliance Dishwasher, Electric Cooktop, Electric Oven, Electric Water Heater, Microwave, Self Cleaning Oven
Exterior
Exterior Feature Fence, Fire Pit, Hot Tub
Garage Spaces 2.0
Fence Barbed Wire, Chain Link, Fenced, Partial
Utilities Available Propane, Underground Utilities
View Mountain(s)
Roof Type Shingle
Garage true
Building
Lot Description Cleared, Orchard(s), Pasture, Sloped, Wooded, Views
Dwelling Type Site Built
Foundation Basement
Sewer Septic Installed
Water Well
Architectural Style Contemporary, Ranch
Level or Stories One
Structure Type Stone,Vinyl
New Construction false
Schools
Elementary Schools Weaverville/N. Windy Ridge
Middle Schools North Buncombe
High Schools North Buncombe
Others
Senior Community false
Acceptable Financing Cash, Conventional
Horse Property Hay Storage, Horses Allowed, Pasture
Listing Terms Cash, Conventional
Special Listing Condition None

"My job is to find and attract mastery-based agents to the office, protect the culture, and make sure everyone is happy! "






