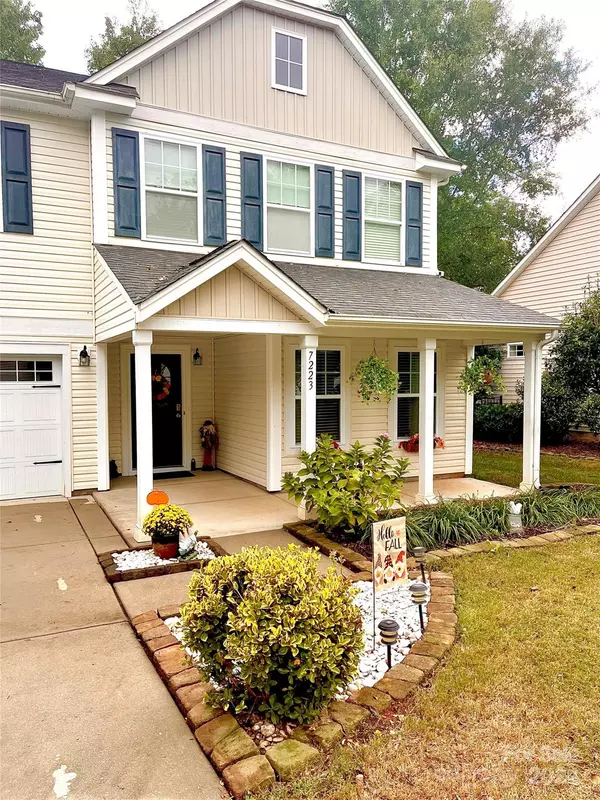
5 Beds
4 Baths
3,695 SqFt
5 Beds
4 Baths
3,695 SqFt
Key Details
Property Type Single Family Home
Sub Type Single Family Residence
Listing Status Active
Purchase Type For Sale
Square Footage 3,695 sqft
Price per Sqft $169
Subdivision Balmoral
MLS Listing ID 4178577
Bedrooms 5
Full Baths 3
Half Baths 1
HOA Fees $174/qua
HOA Y/N 1
Abv Grd Liv Area 3,695
Year Built 2011
Lot Size 0.320 Acres
Acres 0.32
Property Description
Location
State SC
County York
Zoning PD
Rooms
Main Level Bedrooms 1
Main Level 2nd Primary
Main Level Family Room
Main Level Dining Room
Main Level Kitchen
Main Level Bathroom-Full
Main Level Bathroom-Half
Main Level Laundry
Upper Level Primary Bedroom
Upper Level Bedroom(s)
Upper Level Bedroom(s)
Upper Level Bedroom(s)
Upper Level Loft
Interior
Heating Central, Forced Air, Natural Gas
Cooling Central Air
Flooring Carpet, Vinyl
Fireplace false
Appliance Dishwasher, Disposal, Exhaust Fan, Exhaust Hood, Gas Range, Gas Water Heater, Ice Maker, Plumbed For Ice Maker
Exterior
Garage Spaces 2.0
Community Features Clubhouse, Playground, Sidewalks, Street Lights
Utilities Available Cable Connected, Electricity Connected, Gas, Underground Power Lines
Roof Type Shingle
Garage true
Building
Lot Description Level, Private, Wooded
Dwelling Type Site Built
Foundation Slab
Builder Name True Homes
Sewer County Sewer
Water County Water
Level or Stories Two
Structure Type Stone Veneer,Vinyl
New Construction false
Schools
Elementary Schools Sugar Creek
Middle Schools Fort Mill
High Schools Nation Ford
Others
HOA Name CAMS
Senior Community false
Restrictions Subdivision
Acceptable Financing Cash, Conventional, FHA, VA Loan
Listing Terms Cash, Conventional, FHA, VA Loan
Special Listing Condition None

"My job is to find and attract mastery-based agents to the office, protect the culture, and make sure everyone is happy! "






