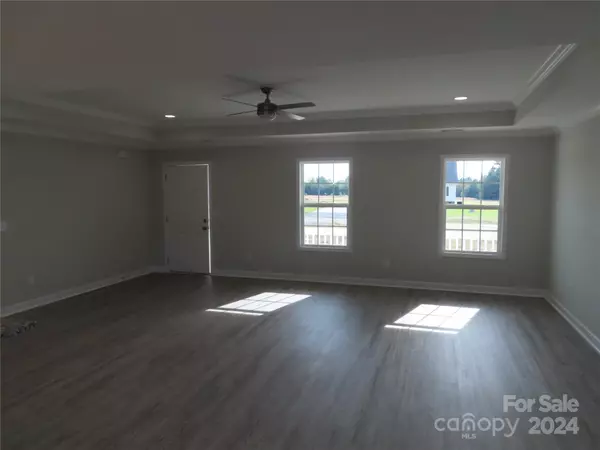
3 Beds
2 Baths
1,654 SqFt
3 Beds
2 Baths
1,654 SqFt
Key Details
Property Type Single Family Home
Sub Type Single Family Residence
Listing Status Active
Purchase Type For Sale
Square Footage 1,654 sqft
Price per Sqft $259
Subdivision Maybree Meadows
MLS Listing ID 4178393
Bedrooms 3
Full Baths 2
Construction Status Under Construction
Abv Grd Liv Area 1,654
Year Built 2024
Lot Size 1.000 Acres
Acres 1.0
Property Description
This home includes front and back porches, split Bedroom plan, granite,, 2 car garage,, open floor plan with kitchen island, laundry room & pantry. home should be complete around 12/31/2024.
Location
State SC
County York
Zoning res
Rooms
Main Level Bedrooms 3
Main Level Primary Bedroom
Main Level Breakfast
Main Level Kitchen
Main Level Bathroom-Full
Main Level Great Room
Main Level Bedroom(s)
Main Level Bedroom(s)
Main Level Bathroom-Full
Interior
Interior Features Breakfast Bar, Garden Tub, Kitchen Island, Open Floorplan, Pantry, Split Bedroom, Walk-In Closet(s)
Heating Central, Electric
Cooling Central Air, Electric
Flooring Vinyl
Fireplace false
Appliance Dishwasher, Electric Range, Electric Water Heater, Microwave
Exterior
Garage Spaces 2.0
Community Features None
Utilities Available Electricity Connected
Waterfront Description None
Roof Type Shingle
Garage true
Building
Lot Description Cleared
Dwelling Type Site Built
Foundation Crawl Space
Builder Name Project Homes, LLC
Sewer Septic Installed
Water Well
Level or Stories One
Structure Type Vinyl
New Construction true
Construction Status Under Construction
Schools
Elementary Schools Oakdale
Middle Schools Saluda Trail
High Schools South Pointe (Sc)
Others
Senior Community false
Restrictions Subdivision
Acceptable Financing Cash, Conventional, USDA Loan, VA Loan
Listing Terms Cash, Conventional, USDA Loan, VA Loan
Special Listing Condition None

"My job is to find and attract mastery-based agents to the office, protect the culture, and make sure everyone is happy! "






