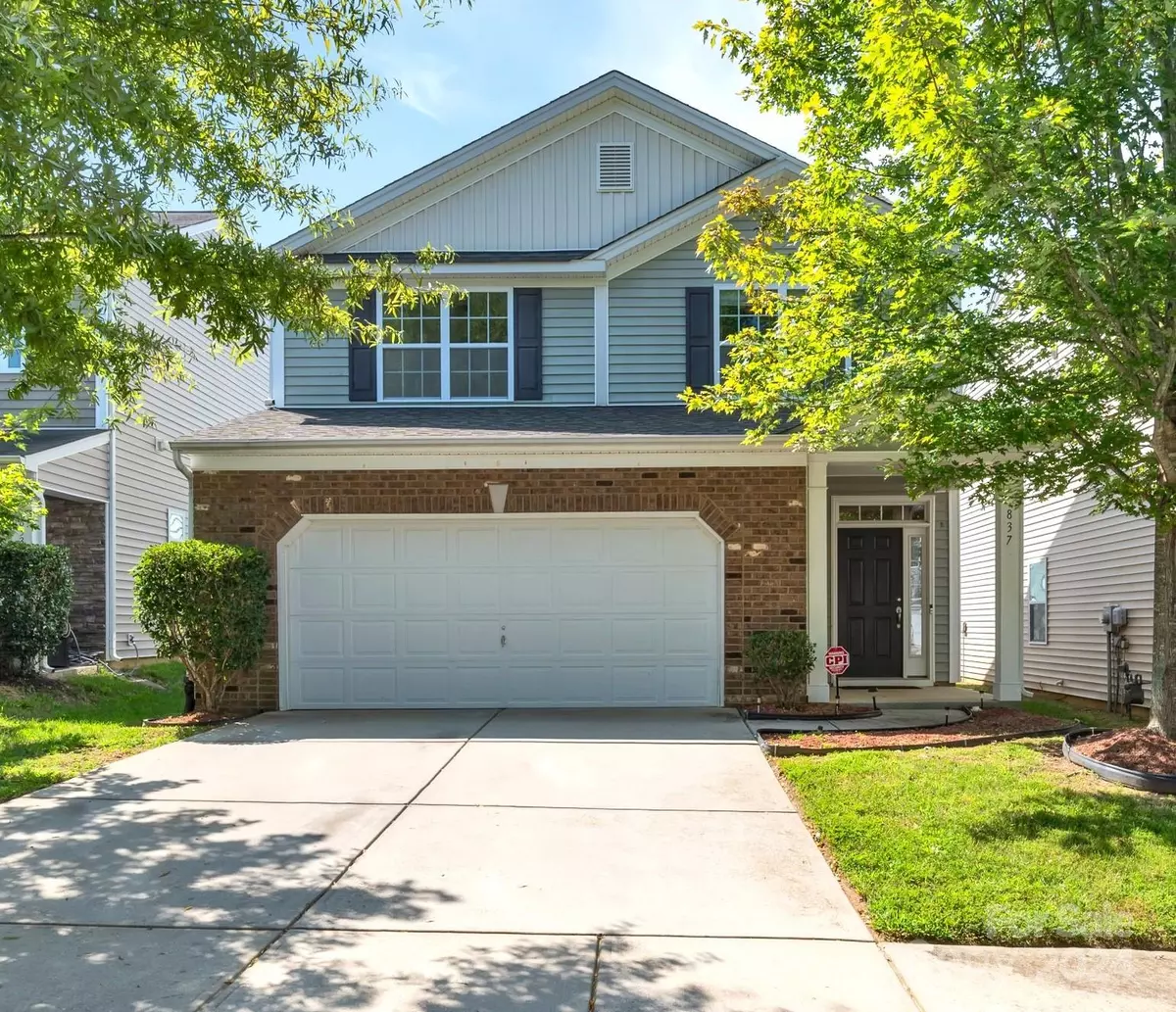
4 Beds
3 Baths
2,112 SqFt
4 Beds
3 Baths
2,112 SqFt
Key Details
Property Type Single Family Home
Sub Type Single Family Residence
Listing Status Active
Purchase Type For Sale
Square Footage 2,112 sqft
Price per Sqft $163
Subdivision Cedar Mill
MLS Listing ID 4178147
Bedrooms 4
Full Baths 2
Half Baths 1
Abv Grd Liv Area 2,112
Year Built 2009
Lot Size 4,791 Sqft
Acres 0.11
Property Description
Location
State NC
County Mecklenburg
Zoning MX2INNOV
Rooms
Main Level Bedrooms 1
Main Level Primary Bedroom
Main Level Dining Area
Main Level Laundry
Main Level Great Room
Main Level Kitchen
Main Level Bathroom-Half
Upper Level Loft
Upper Level Bedroom(s)
Upper Level Bathroom-Full
Upper Level Bedroom(s)
Upper Level Bedroom(s)
Interior
Interior Features Attic Stairs Pulldown, Entrance Foyer, Garden Tub, Open Floorplan, Pantry, Walk-In Closet(s)
Heating Central
Cooling Ceiling Fan(s), Central Air, Electric
Flooring Carpet, Vinyl
Fireplace false
Appliance Dishwasher, Electric Cooktop, Electric Range, Gas Water Heater, Microwave, Refrigerator, Washer/Dryer
Exterior
Garage Spaces 2.0
Fence Back Yard, Fenced
Community Features Clubhouse, Fitness Center, Picnic Area, Playground, Sidewalks, Walking Trails
Utilities Available Cable Available, Electricity Connected, Gas, Wired Internet Available
Roof Type Shingle
Garage true
Building
Dwelling Type Site Built
Foundation Slab
Sewer Public Sewer
Water City
Level or Stories Two
Structure Type Brick Partial,Vinyl
New Construction false
Schools
Elementary Schools River Oaks Academy
Middle Schools Coulwood
High Schools West Mecklenburg
Others
Senior Community false
Acceptable Financing Cash, Conventional, FHA, VA Loan
Listing Terms Cash, Conventional, FHA, VA Loan
Special Listing Condition None

"My job is to find and attract mastery-based agents to the office, protect the culture, and make sure everyone is happy! "






