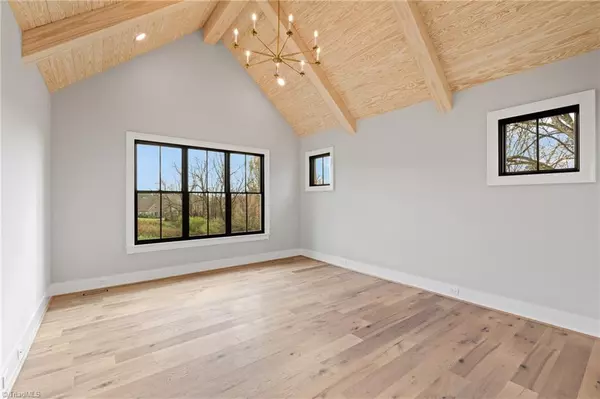
5 Beds
4 Baths
1.06 Acres Lot
5 Beds
4 Baths
1.06 Acres Lot
Key Details
Property Type Single Family Home
Sub Type Stick/Site Built
Listing Status Active
Purchase Type For Sale
MLS Listing ID 1153966
Bedrooms 5
Full Baths 4
HOA Fees $215/ann
HOA Y/N Yes
Originating Board Triad MLS
Year Built 2024
Lot Size 1.060 Acres
Acres 1.06
Property Description
Location
State NC
County Forsyth
Rooms
Basement Crawl Space
Interior
Interior Features Ceiling Fan(s), Dead Bolt(s), Freestanding Tub, Kitchen Island, Pantry, Separate Shower, Solid Surface Counter, Vaulted Ceiling(s)
Heating Dual Fuel System, Fireplace(s), Forced Air, Multiple Systems, Electric, Natural Gas
Cooling Central Air, Multiple Systems
Flooring Carpet, Engineered, Tile
Fireplaces Number 2
Fireplaces Type Gas Log, Great Room, Outside
Appliance Dishwasher, Disposal, Gas Cooktop, Slide-In Oven/Range, Range Hood, Gas Water Heater, Tankless Water Heater
Laundry 2nd Dryer Connection, 2nd Washer Connection, Dryer Connection, Laundry Room - 2nd Level, Main Level, Washer Hookup
Exterior
Parking Features Attached Garage, Side Load Garage
Garage Spaces 3.0
Pool None
Building
Lot Description City Lot, Partially Cleared, Subdivided
Sewer Public Sewer
Water Public
New Construction Yes
Schools
Elementary Schools Morgan
Middle Schools Clemmons
High Schools West Forsyth
Others
Special Listing Condition Owner Sale


"My job is to find and attract mastery-based agents to the office, protect the culture, and make sure everyone is happy! "






