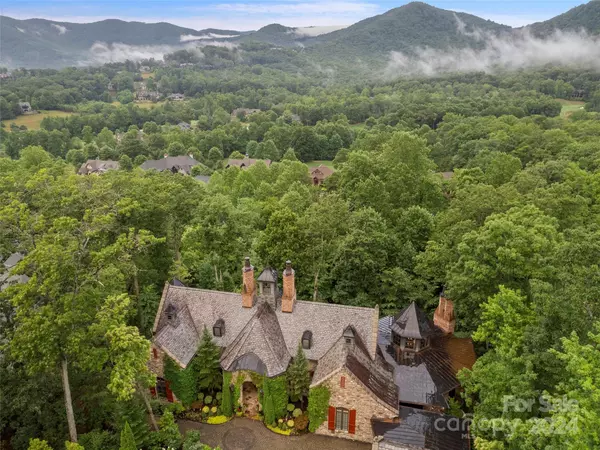
4 Beds
5 Baths
5,506 SqFt
4 Beds
5 Baths
5,506 SqFt
Key Details
Property Type Single Family Home
Sub Type Single Family Residence
Listing Status Active
Purchase Type For Sale
Square Footage 5,506 sqft
Price per Sqft $707
Subdivision The Cliffs At Walnut Cove
MLS Listing ID 4148776
Bedrooms 4
Full Baths 4
Half Baths 1
Construction Status Completed
HOA Fees $2,975/ann
HOA Y/N 1
Abv Grd Liv Area 3,844
Year Built 2012
Lot Size 1.050 Acres
Acres 1.05
Property Description
Location
State NC
County Buncombe
Zoning R-2
Rooms
Basement Finished, Walk-Out Access
Main Level Bedrooms 1
Main Level Primary Bedroom
Interior
Heating Zoned
Cooling Zoned
Fireplaces Type Fire Pit, Gas Log, Great Room, Porch, Primary Bedroom
Fireplace true
Appliance Dishwasher, Disposal, Double Oven, Exhaust Hood, Gas Cooktop
Exterior
Exterior Feature Fire Pit, Hot Tub
Garage Spaces 2.0
Community Features Clubhouse, Fitness Center, Gated, Golf, Hot Tub, Pond, Putting Green, Tennis Court(s), Walking Trails
View Mountain(s), Year Round
Garage true
Building
Lot Description Wooded
Dwelling Type Site Built
Foundation Basement
Builder Name Thompson Custom Builders
Sewer Septic Installed
Water City
Level or Stories One and One Half
Structure Type Stone
New Construction false
Construction Status Completed
Schools
Elementary Schools Avery'S Creek/Koontz
Middle Schools Valley Springs
High Schools T.C. Roberson
Others
HOA Name Walnut Cove POA
Senior Community false
Special Listing Condition None

"My job is to find and attract mastery-based agents to the office, protect the culture, and make sure everyone is happy! "






