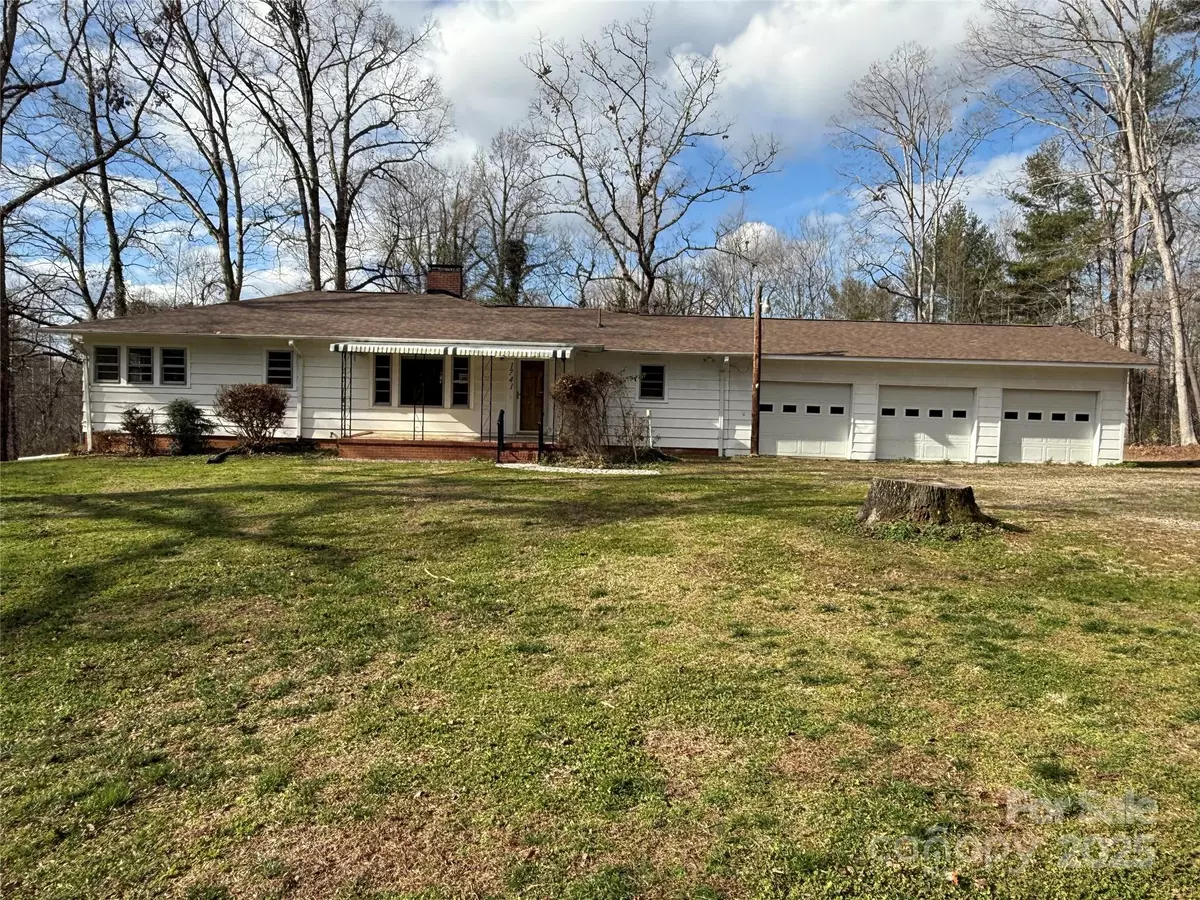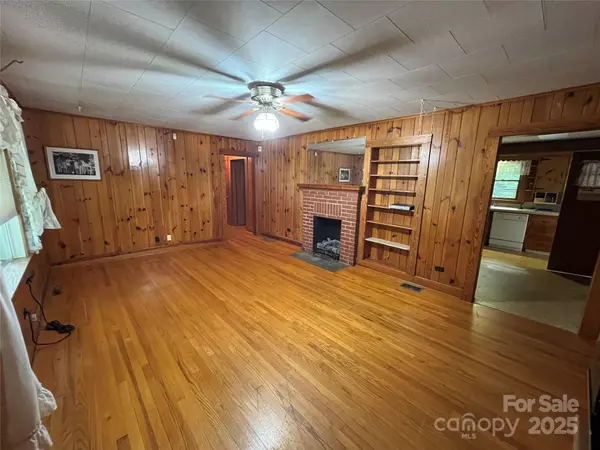3 Beds
2 Baths
1,400 SqFt
3 Beds
2 Baths
1,400 SqFt
Key Details
Property Type Single Family Home
Sub Type Single Family Residence
Listing Status Active
Purchase Type For Sale
Square Footage 1,400 sqft
Price per Sqft $185
MLS Listing ID 4172960
Bedrooms 3
Full Baths 1
Half Baths 1
Abv Grd Liv Area 1,400
Year Built 1956
Lot Size 1.270 Acres
Acres 1.27
Property Description
Location
State NC
County Caldwell
Zoning B2
Rooms
Basement Basement Shop, Exterior Entry, Interior Entry, Storage Space, Unfinished
Main Level Bedrooms 3
Interior
Heating Electric, Heat Pump
Cooling Central Air
Fireplaces Type Family Room, Gas Log
Fireplace true
Appliance Dishwasher, Electric Range, Refrigerator
Exterior
Garage Spaces 3.0
Garage true
Building
Dwelling Type Site Built
Foundation Basement, Crawl Space
Sewer Public Sewer
Water City
Level or Stories One
Structure Type Wood
New Construction false
Schools
Elementary Schools Whitnel
Middle Schools Gamewell
High Schools West Caldwell
Others
Senior Community false
Acceptable Financing Cash, Conventional
Listing Terms Cash, Conventional
Special Listing Condition None
"My job is to find and attract mastery-based agents to the office, protect the culture, and make sure everyone is happy! "






