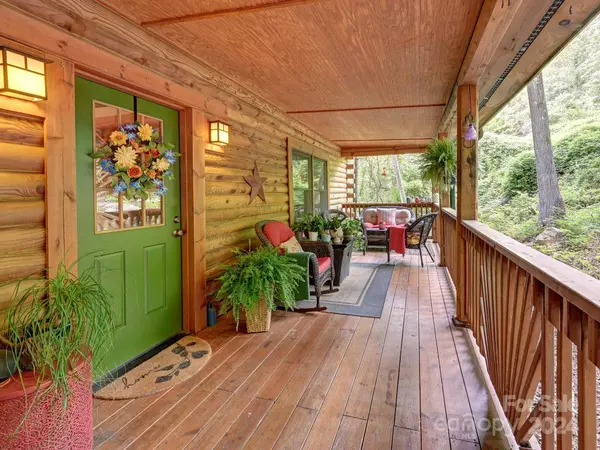
3 Beds
3 Baths
2,243 SqFt
3 Beds
3 Baths
2,243 SqFt
Key Details
Property Type Single Family Home
Sub Type Single Family Residence
Listing Status Active
Purchase Type For Sale
Square Footage 2,243 sqft
Price per Sqft $300
Subdivision Cedar Wood Estates
MLS Listing ID 4164216
Style Cabin
Bedrooms 3
Full Baths 2
Half Baths 1
HOA Fees $60/mo
HOA Y/N 1
Abv Grd Liv Area 1,851
Year Built 2002
Lot Size 0.860 Acres
Acres 0.86
Property Description
*Community amenities are available for an additional HOA fee*
Location
State NC
County Buncombe
Zoning R-1
Rooms
Basement Unfinished
Main Level Bedrooms 1
Main Level Living Room
Basement Level Den
Main Level Living Room
Main Level Kitchen
Upper Level Bedroom(s)
Main Level Primary Bedroom
Basement Level Basement
Upper Level Bedroom(s)
Interior
Heating Central, Electric, Forced Air
Cooling Central Air
Fireplaces Type Living Room, Wood Burning
Fireplace true
Appliance Dishwasher, Electric Oven, Refrigerator
Exterior
Garage Spaces 1.0
Community Features Tennis Court(s)
Utilities Available Electricity Connected
Garage true
Building
Dwelling Type Site Built
Foundation Basement
Sewer Public Sewer
Water City
Architectural Style Cabin
Level or Stories Two
Structure Type Log
New Construction false
Schools
Elementary Schools Oakley
Middle Schools Ac Reynolds
High Schools Ac Reynolds
Others
HOA Name Cedar Wood Homeowners Assoc
Senior Community false
Acceptable Financing Cash, Conventional
Listing Terms Cash, Conventional
Special Listing Condition None

"My job is to find and attract mastery-based agents to the office, protect the culture, and make sure everyone is happy! "






