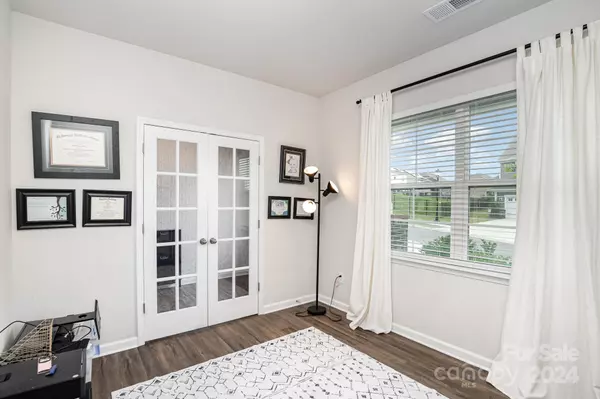
4 Beds
3 Baths
2,839 SqFt
4 Beds
3 Baths
2,839 SqFt
Key Details
Property Type Single Family Home
Sub Type Single Family Residence
Listing Status Active
Purchase Type For Sale
Square Footage 2,839 sqft
Price per Sqft $206
Subdivision The Palisades
MLS Listing ID 4168382
Bedrooms 4
Full Baths 2
Half Baths 1
HOA Fees $288/qua
HOA Y/N 1
Abv Grd Liv Area 2,839
Year Built 2020
Lot Size 0.310 Acres
Acres 0.31
Property Description
***Seller to offer $5000 credit to buyers***
Location
State NC
County Mecklenburg
Zoning MX-3
Rooms
Basement Other
Upper Level Bedroom(s)
Upper Level Bedroom(s)
Main Level Bedroom(s)
Upper Level Primary Bedroom
Upper Level Bathroom-Full
Upper Level Bathroom-Full
Main Level Kitchen
Main Level Living Room
Main Level Bathroom-Half
Main Level Flex Space
Main Level Dining Room
Upper Level Laundry
Interior
Interior Features Attic Stairs Pulldown
Heating Heat Pump
Cooling Ceiling Fan(s), Central Air
Fireplaces Type Gas Vented
Fireplace true
Appliance Dishwasher, Disposal, Electric Oven, Gas Cooktop, Microwave, Refrigerator
Exterior
Garage Spaces 2.0
Fence Back Yard
Community Features Fitness Center, Playground, Sidewalks, Sport Court, Street Lights, Walking Trails
Utilities Available Electricity Connected, Gas
Roof Type Shingle
Parking Type Driveway, Attached Garage
Garage true
Building
Dwelling Type Site Built
Foundation Slab
Sewer Public Sewer
Water City
Level or Stories Two
Structure Type Brick Partial,Hardboard Siding
New Construction false
Schools
Elementary Schools Palisades Park
Middle Schools Southwest
High Schools Palisades
Others
HOA Name CAMS
Senior Community false
Restrictions Architectural Review
Acceptable Financing Cash, Conventional
Listing Terms Cash, Conventional
Special Listing Condition None

"My job is to find and attract mastery-based agents to the office, protect the culture, and make sure everyone is happy! "






