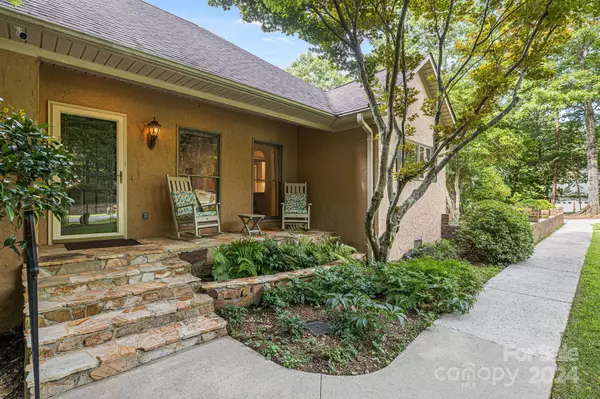
4 Beds
4 Baths
3,574 SqFt
4 Beds
4 Baths
3,574 SqFt
Key Details
Property Type Single Family Home
Sub Type Single Family Residence
Listing Status Active
Purchase Type For Sale
Square Footage 3,574 sqft
Price per Sqft $321
Subdivision Stoneybrook
MLS Listing ID 4168010
Bedrooms 4
Full Baths 3
Half Baths 1
HOA Fees $250/ann
HOA Y/N 1
Abv Grd Liv Area 2,282
Year Built 2000
Lot Size 1.920 Acres
Acres 1.92
Property Description
Location
State NC
County Polk
Zoning MX
Rooms
Main Level Bedrooms 3
Main Level Kitchen
Main Level Primary Bedroom
Interior
Heating Electric, Propane
Cooling Central Air, Heat Pump
Flooring Tile, Wood
Fireplaces Type Family Room
Fireplace true
Appliance Bar Fridge, Dishwasher, Dryer, Gas Range, Gas Water Heater
Exterior
Garage Spaces 2.0
Fence Back Yard, Chain Link
Utilities Available Cable Available, Electricity Connected, Propane
Roof Type Shingle
Garage true
Building
Lot Description Level, Wooded
Dwelling Type Site Built
Foundation Crawl Space
Sewer Septic Installed
Water Well
Level or Stories One
Structure Type Brick Full,Hard Stucco,Vinyl
New Construction false
Schools
Elementary Schools Unspecified
Middle Schools Unspecified
High Schools Unspecified
Others
Senior Community false
Acceptable Financing Cash, Conventional
Horse Property None
Listing Terms Cash, Conventional
Special Listing Condition None

"My job is to find and attract mastery-based agents to the office, protect the culture, and make sure everyone is happy! "






