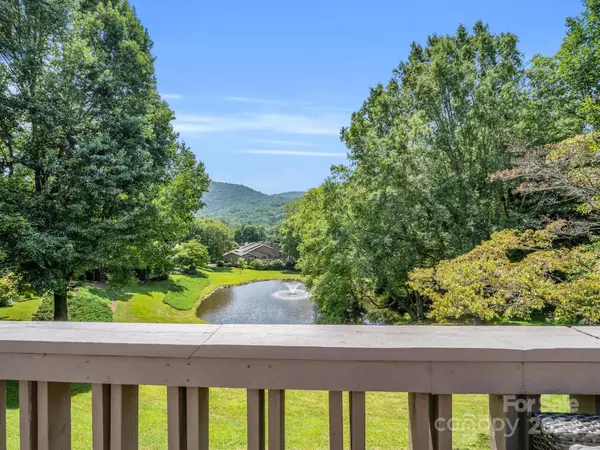
2 Beds
2 Baths
2,645 SqFt
2 Beds
2 Baths
2,645 SqFt
Key Details
Property Type Condo
Sub Type Condominium
Listing Status Active
Purchase Type For Sale
Square Footage 2,645 sqft
Price per Sqft $311
Subdivision Beaverdam Run
MLS Listing ID 4167305
Style Traditional
Bedrooms 2
Full Baths 2
HOA Fees $950/mo
HOA Y/N 1
Abv Grd Liv Area 1,399
Year Built 1986
Property Description
Location
State NC
County Buncombe
Zoning RM6
Rooms
Basement Daylight, Finished, Interior Entry, Walk-Out Access
Main Level Bedrooms 1
Main Level Dining Area
Main Level Kitchen
Main Level Living Room
Main Level Primary Bedroom
Basement Level Bedroom(s)
Basement Level Den
Basement Level Office
Basement Level Utility Room
Main Level Bathroom-Full
Basement Level Bathroom-Full
Basement Level Laundry
Interior
Interior Features Cable Prewire, Central Vacuum, Kitchen Island, Open Floorplan, Split Bedroom, Storage, Walk-In Closet(s)
Heating Baseboard, Heat Pump, Natural Gas
Cooling Central Air
Flooring Tile, Vinyl, Wood
Fireplaces Type Den, Gas Log, Living Room
Fireplace true
Appliance Dishwasher, Exhaust Hood, Gas Range, Gas Water Heater, Plumbed For Ice Maker, Refrigerator, Self Cleaning Oven, Washer/Dryer
Exterior
Garage Spaces 2.0
Community Features Clubhouse, Fitness Center, Gated, Picnic Area, Pond, Tennis Court(s), Walking Trails
Utilities Available Cable Available, Electricity Connected, Fiber Optics, Gas, Underground Utilities, Wired Internet Available
Waterfront Description None
View Mountain(s), Year Round
Roof Type Shingle
Garage true
Building
Lot Description Level, Pond(s)
Dwelling Type Site Built
Foundation Basement
Sewer Public Sewer
Water City
Architectural Style Traditional
Level or Stories One
Structure Type Stone,Wood
New Construction false
Schools
Elementary Schools Unspecified
Middle Schools Asheville
High Schools Asheville
Others
HOA Name Beaverdam Run Condominium Association
Senior Community false
Restrictions Architectural Review,Other - See Remarks
Acceptable Financing Cash, Conventional
Horse Property None
Listing Terms Cash, Conventional
Special Listing Condition None

"My job is to find and attract mastery-based agents to the office, protect the culture, and make sure everyone is happy! "






