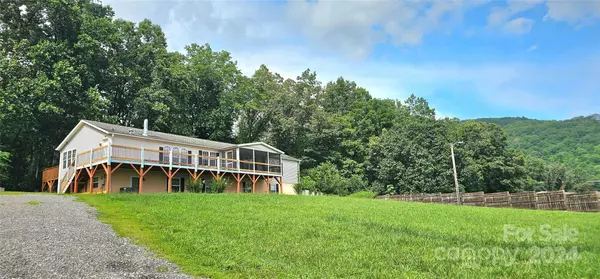
3 Beds
3 Baths
2,052 SqFt
3 Beds
3 Baths
2,052 SqFt
Key Details
Property Type Single Family Home
Sub Type Single Family Residence
Listing Status Active Under Contract
Purchase Type For Sale
Square Footage 2,052 sqft
Price per Sqft $158
Subdivision Jackson View Estates
MLS Listing ID 4167328
Bedrooms 3
Full Baths 3
Abv Grd Liv Area 2,052
Year Built 2004
Lot Size 0.850 Acres
Acres 0.85
Property Description
In Jackson View Estates, Asheville, NC, features a spacious unfinished daylight basement with plumbing for bathroom and outdoor entrance - double your space! 3 generously sized bedrooms and three full bathrooms, open plan living room and office, with huge deck areas at back and front! Large fenced area at back and plenty of parking. Home needs some TLC reflected in price.
Close to local amenities, schools, and attractions. HOA and Covenants and Restrictions are not enforced per sellers. Sellers may offer concessions, inc ride on mower.
Location
State NC
County Buncombe
Zoning R-3
Rooms
Basement Daylight, Exterior Entry, Full, Walk-Out Access, Walk-Up Access
Main Level Bedrooms 3
Main Level Bedroom(s)
Main Level Bedroom(s)
Main Level Bathroom-Full
Main Level Bathroom-Full
Main Level Primary Bedroom
Main Level Kitchen
Main Level Bathroom-Full
Main Level Living Room
Main Level Dining Area
Interior
Interior Features Breakfast Bar, Open Floorplan
Heating Heat Pump
Cooling Ceiling Fan(s), Central Air
Fireplaces Type Den
Fireplace true
Appliance Dishwasher, Electric Oven, Refrigerator
Exterior
View Mountain(s)
Roof Type Shingle
Garage false
Building
Dwelling Type Manufactured
Foundation Basement
Sewer Septic Installed
Water Well
Level or Stories One
Structure Type Concrete Block,Shingle/Shake,Vinyl
New Construction false
Schools
Elementary Schools Sand Hill-Venable/Enka
Middle Schools Enka
High Schools Enka
Others
Senior Community false
Acceptable Financing Cash, Conventional
Listing Terms Cash, Conventional
Special Listing Condition None

"My job is to find and attract mastery-based agents to the office, protect the culture, and make sure everyone is happy! "






