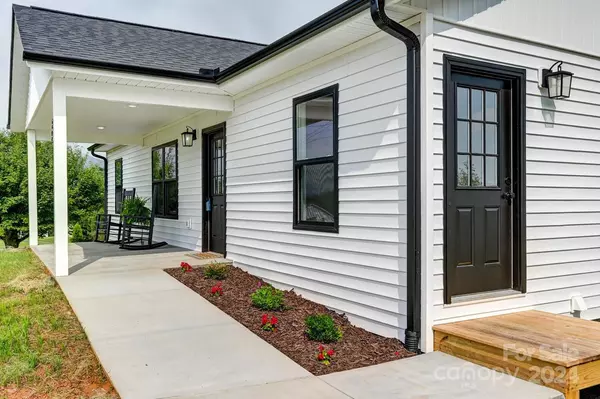
3 Beds
2 Baths
1,472 SqFt
3 Beds
2 Baths
1,472 SqFt
Key Details
Property Type Single Family Home
Sub Type Single Family Residence
Listing Status Active
Purchase Type For Sale
Square Footage 1,472 sqft
Price per Sqft $338
Subdivision Leicester Heights
MLS Listing ID 4165602
Style Arts and Crafts,Ranch
Bedrooms 3
Full Baths 2
Construction Status Completed
HOA Fees $150/ann
HOA Y/N 1
Abv Grd Liv Area 1,472
Year Built 2023
Lot Size 0.490 Acres
Acres 0.49
Property Description
Location
State NC
County Buncombe
Zoning RES
Rooms
Basement Full, Unfinished, Walk-Out Access, Walk-Up Access
Main Level Bedrooms 3
Interior
Interior Features Kitchen Island, Open Floorplan, Pantry, Split Bedroom, Walk-In Closet(s)
Heating Heat Pump
Cooling Heat Pump
Flooring Vinyl
Fireplace false
Appliance Convection Oven, Dishwasher, Dryer, Electric Oven, Electric Range, Electric Water Heater, Microwave, Refrigerator, Washer, Washer/Dryer
Exterior
Roof Type Shingle
Garage false
Building
Lot Description Cleared, Level, Rolling Slope, Views
Dwelling Type Site Built
Foundation Basement
Sewer Septic Installed
Water Well
Architectural Style Arts and Crafts, Ranch
Level or Stories Two
Structure Type Wood
New Construction true
Construction Status Completed
Schools
Elementary Schools Leicester/Eblen
Middle Schools Clyde A Erwin
High Schools Clyde A Erwin
Others
HOA Name Hampton Heights Assoc
Senior Community false
Acceptable Financing Cash, Conventional, FHA, VA Loan
Listing Terms Cash, Conventional, FHA, VA Loan
Special Listing Condition None

"My job is to find and attract mastery-based agents to the office, protect the culture, and make sure everyone is happy! "






