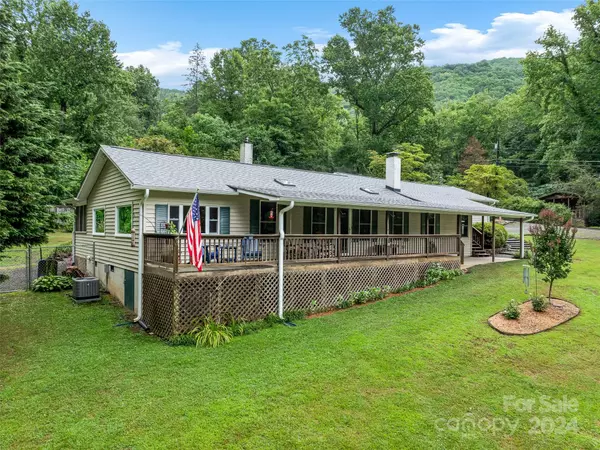
2 Beds
2 Baths
1,575 SqFt
2 Beds
2 Baths
1,575 SqFt
Key Details
Property Type Single Family Home
Sub Type Single Family Residence
Listing Status Active
Purchase Type For Sale
Square Footage 1,575 sqft
Price per Sqft $314
Subdivision Summer Haven
MLS Listing ID 4165166
Style Cabin
Bedrooms 2
Full Baths 1
Half Baths 1
Abv Grd Liv Area 1,575
Year Built 1927
Lot Size 1.100 Acres
Acres 1.1
Property Description
Location
State NC
County Buncombe
Zoning Res
Body of Water Creek
Rooms
Main Level Bedrooms 2
Main Level Kitchen
Main Level Bedroom(s)
Main Level Living Room
Main Level Bedroom(s)
Main Level Office
Main Level Mud
Main Level Dining Room
Interior
Interior Features Attic Other, Pantry, Storage, Walk-In Closet(s)
Heating Heat Pump, Oil, Wood Stove
Cooling Ceiling Fan(s), Central Air
Flooring Carpet, Vinyl, Wood
Fireplaces Type Living Room, Wood Burning Stove
Fireplace true
Appliance Dishwasher, Disposal, Electric Water Heater, Exhaust Hood, Gas Oven, Gas Range, Plumbed For Ice Maker
Exterior
Exterior Feature Fire Pit
Garage Spaces 1.0
Fence Back Yard, Chain Link, Partial, Privacy
Utilities Available Cable Available, Electricity Connected, Propane, Wired Internet Available
Waterfront Description None
View Mountain(s), Winter
Roof Type Shingle
Garage true
Building
Lot Description Cleared, Corner Lot, Creek Front, Orchard(s), Rolling Slope, Creek/Stream, Wooded, Views
Dwelling Type Site Built
Foundation Crawl Space
Sewer Septic Installed
Water Well
Architectural Style Cabin
Level or Stories One
Structure Type Vinyl
New Construction false
Schools
Elementary Schools Wd Williams
Middle Schools Charles D Owen
High Schools Charles D Owen
Others
Senior Community false
Restrictions No Restrictions
Acceptable Financing Cash, Conventional, FHA
Listing Terms Cash, Conventional, FHA
Special Listing Condition None

"My job is to find and attract mastery-based agents to the office, protect the culture, and make sure everyone is happy! "






