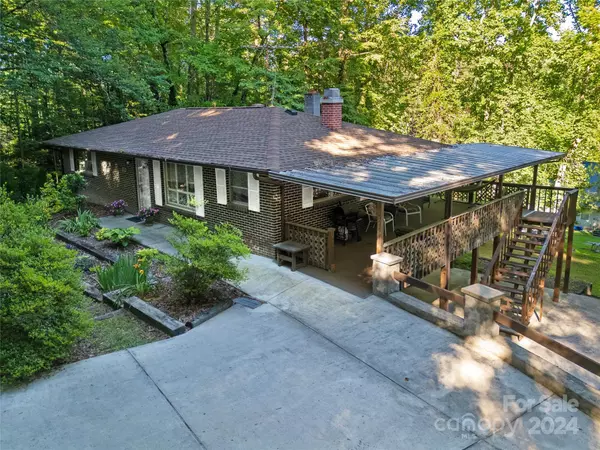
2 Beds
2 Baths
1,991 SqFt
2 Beds
2 Baths
1,991 SqFt
Key Details
Property Type Single Family Home
Sub Type Single Family Residence
Listing Status Active
Purchase Type For Sale
Square Footage 1,991 sqft
Price per Sqft $213
Subdivision Lake Sega
MLS Listing ID 4154814
Style Ranch
Bedrooms 2
Full Baths 2
Abv Grd Liv Area 1,125
Year Built 1965
Lot Size 0.710 Acres
Acres 0.71
Property Description
Location
State NC
County Transylvania
Zoning None
Rooms
Basement Exterior Entry, Interior Entry
Main Level Bedrooms 2
Main Level Living Room
Main Level Dining Room
Main Level Kitchen
Main Level Bedroom(s)
Basement Level Family Room
Basement Level Bathroom-Full
Main Level Bathroom-Full
Main Level Primary Bedroom
Basement Level Office
Basement Level Laundry
Interior
Heating Forced Air, Oil, Propane, Wall Furnace
Cooling Central Air, Heat Pump
Flooring Vinyl, Wood
Fireplaces Type Living Room, Wood Burning
Fireplace true
Appliance Dishwasher, Dryer, Oven, Refrigerator, Washer
Exterior
Garage Spaces 2.0
Utilities Available Electricity Connected, Propane
Roof Type Shingle
Garage true
Building
Lot Description Cleared, Sloped, Wooded
Dwelling Type Site Built
Foundation Basement
Sewer Septic Installed
Water Well
Architectural Style Ranch
Level or Stories One
Structure Type Brick Full
New Construction false
Schools
Elementary Schools Brevard
Middle Schools Brevard
High Schools Brevard
Others
Senior Community false
Restrictions No Restrictions
Acceptable Financing Cash, Conventional
Listing Terms Cash, Conventional
Special Listing Condition None

"My job is to find and attract mastery-based agents to the office, protect the culture, and make sure everyone is happy! "






