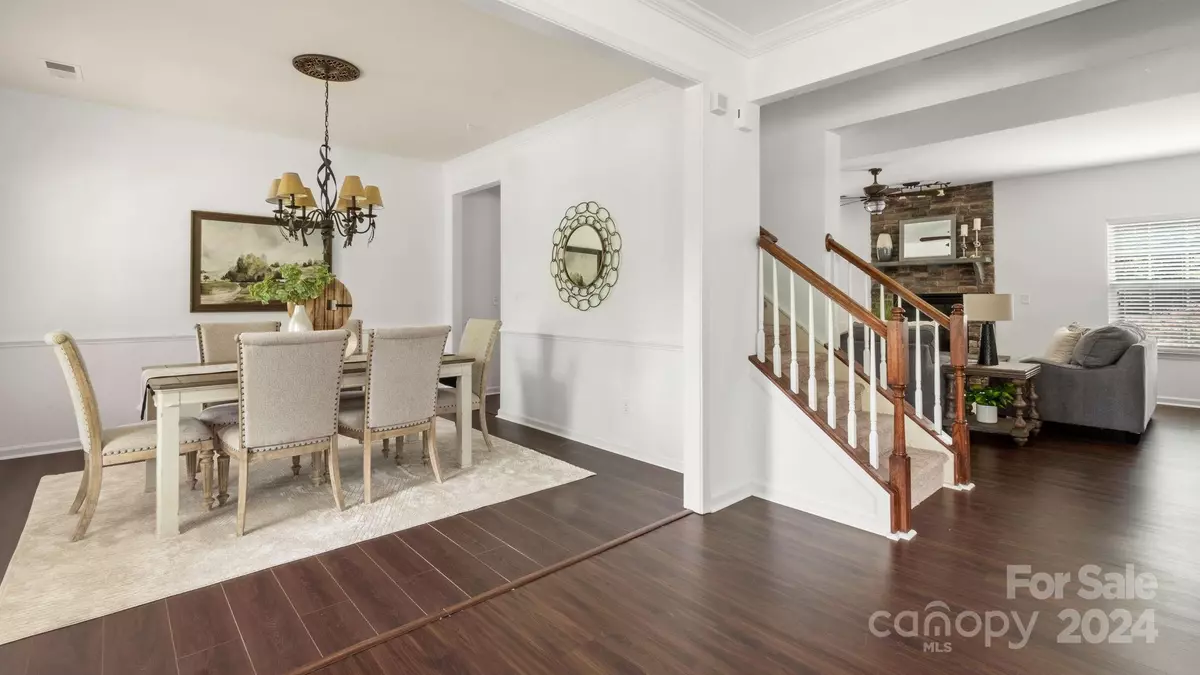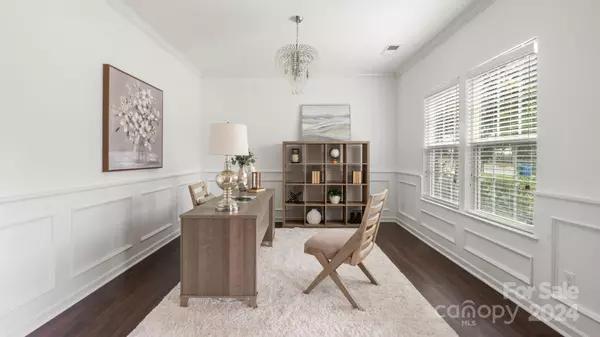
5 Beds
3 Baths
3,352 SqFt
5 Beds
3 Baths
3,352 SqFt
Key Details
Property Type Single Family Home
Sub Type Single Family Residence
Listing Status Active
Purchase Type For Sale
Square Footage 3,352 sqft
Price per Sqft $186
Subdivision Massey
MLS Listing ID 4162771
Bedrooms 5
Full Baths 3
HOA Fees $1,100/ann
HOA Y/N 1
Abv Grd Liv Area 3,352
Year Built 2013
Lot Size 8,276 Sqft
Acres 0.19
Property Description
Massey neighborhood amenities include community pool, fitness center, playground, pocket parks, clubhouse, sidewalks, and streetlights, and amazing community of people.
Location
State SC
County York
Zoning RES
Rooms
Main Level Bedrooms 1
Main Level Bedroom(s)
Main Level Dining Room
Main Level Kitchen
Main Level Breakfast
Main Level Bathroom-Full
Main Level Living Room
Main Level Family Room
Upper Level Primary Bedroom
Upper Level Bathroom-Full
Upper Level Bedroom(s)
Upper Level Bedroom(s)
Upper Level Laundry
Upper Level Bedroom(s)
Interior
Heating Central
Cooling Central Air
Fireplaces Type Family Room, Gas
Fireplace true
Appliance Dishwasher, Disposal, Electric Oven, Electric Range, Refrigerator
Exterior
Exterior Feature Rainwater Catchment
Garage Spaces 2.0
Fence Back Yard
Community Features Clubhouse, Sidewalks
Roof Type Shingle
Garage true
Building
Lot Description Corner Lot
Dwelling Type Site Built
Foundation Slab
Sewer Public Sewer
Water City
Level or Stories Two
Structure Type Vinyl
New Construction false
Schools
Elementary Schools Dobys Bridge
Middle Schools Forest Creek
High Schools Catawba Ridge
Others
HOA Name Braesael
Senior Community false
Restrictions Architectural Review
Acceptable Financing Cash, Conventional, VA Loan
Listing Terms Cash, Conventional, VA Loan
Special Listing Condition None

"My job is to find and attract mastery-based agents to the office, protect the culture, and make sure everyone is happy! "






