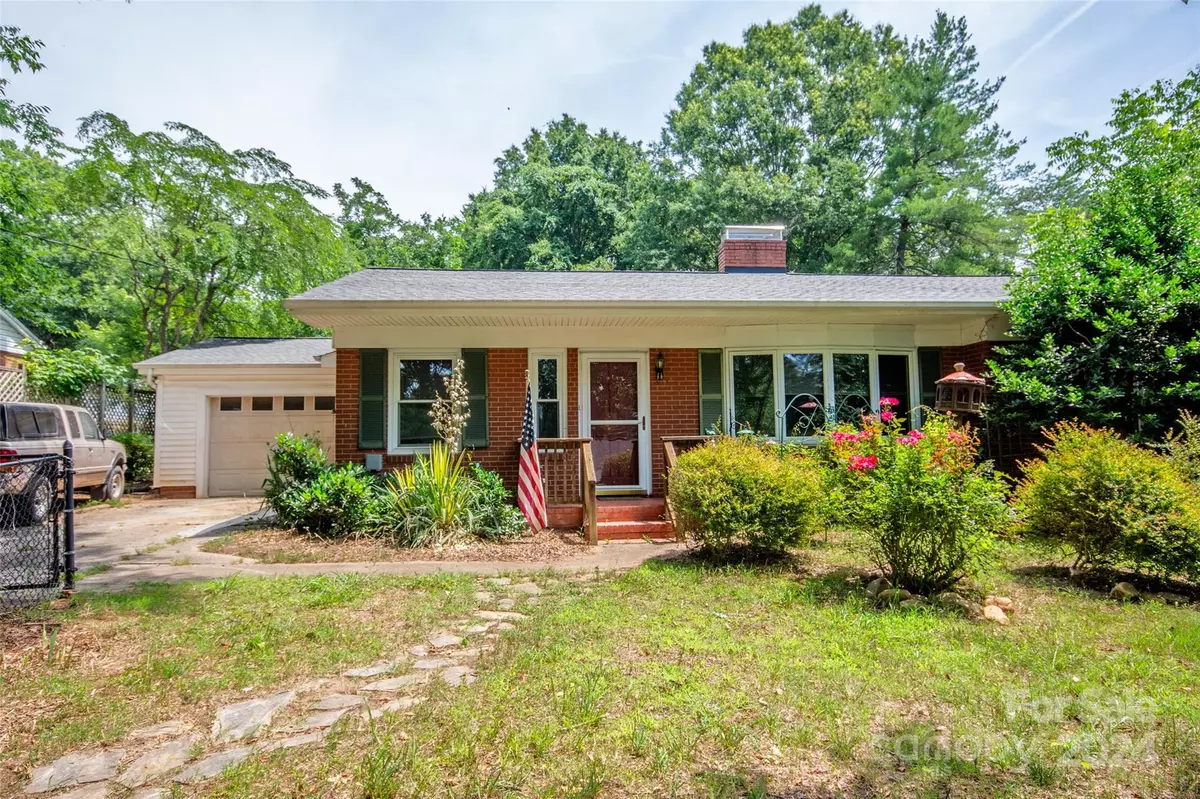
3 Beds
2 Baths
1,566 SqFt
3 Beds
2 Baths
1,566 SqFt
Key Details
Property Type Single Family Home
Sub Type Single Family Residence
Listing Status Pending
Purchase Type For Sale
Square Footage 1,566 sqft
Price per Sqft $162
MLS Listing ID 4161701
Style Cottage
Bedrooms 3
Full Baths 2
Abv Grd Liv Area 1,566
Year Built 1956
Lot Size 0.301 Acres
Acres 0.301
Lot Dimensions 75 x 175
Property Description
Location
State NC
County Iredell
Zoning R8
Rooms
Main Level Bedrooms 3
Main Level Breakfast
Main Level Living Room
Main Level Dining Area
Main Level Kitchen
Main Level Primary Bedroom
Main Level Bedroom(s)
Main Level Bedroom(s)
Main Level Bathroom-Full
Main Level Laundry
Main Level Bathroom-Full
Interior
Interior Features Open Floorplan, Pantry
Heating Central, Forced Air, Natural Gas
Cooling Ceiling Fan(s), Central Air
Flooring Vinyl, Wood
Fireplaces Type Gas Log, Living Room
Fireplace true
Appliance Dishwasher, Dryer, Gas Range, Refrigerator
Exterior
Exterior Feature Fire Pit, Other - See Remarks
Garage Spaces 1.0
Fence Partial
Utilities Available Cable Available, Electricity Connected, Gas
Roof Type Built-Up,Composition
Garage true
Building
Lot Description Level, Private
Dwelling Type Site Built
Foundation Crawl Space
Sewer Public Sewer
Water City
Architectural Style Cottage
Level or Stories One
Structure Type Brick Full
New Construction false
Schools
Elementary Schools Unspecified
Middle Schools Unspecified
High Schools Unspecified
Others
Senior Community false
Acceptable Financing Cash, Conventional
Listing Terms Cash, Conventional
Special Listing Condition Estate

"My job is to find and attract mastery-based agents to the office, protect the culture, and make sure everyone is happy! "






