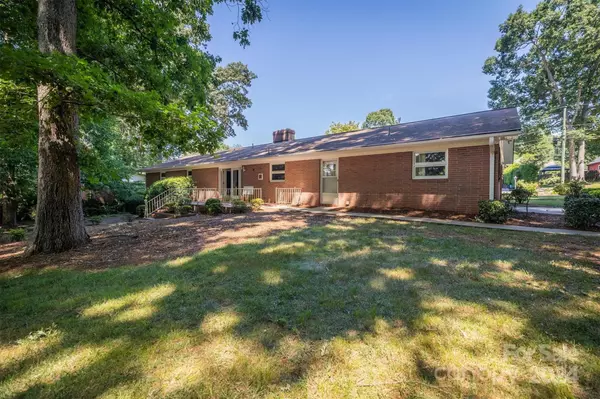
3 Beds
3 Baths
2,075 SqFt
3 Beds
3 Baths
2,075 SqFt
Key Details
Property Type Single Family Home
Sub Type Single Family Residence
Listing Status Active
Purchase Type For Sale
Square Footage 2,075 sqft
Price per Sqft $213
Subdivision Woodland Acres
MLS Listing ID 4159335
Bedrooms 3
Full Baths 3
Abv Grd Liv Area 2,005
Year Built 1963
Lot Size 1.370 Acres
Acres 1.37
Property Description
Location
State NC
County Burke
Zoning Morganto
Rooms
Basement Basement Garage Door, Basement Shop, Walk-Out Access
Main Level Bedrooms 3
Main Level Family Room
Main Level Kitchen
Main Level Living Room
Main Level Bedroom(s)
Main Level Primary Bedroom
Main Level Bedroom(s)
Main Level Dining Area
Main Level Bathroom-Full
Main Level Bathroom-Full
Basement Level Recreation Room
Basement Level Bathroom-Full
Interior
Heating Forced Air, Natural Gas
Cooling Central Air
Fireplaces Type Family Room, Wood Burning Stove
Fireplace true
Appliance Dishwasher, Electric Cooktop, Refrigerator, Wall Oven
Exterior
Garage Spaces 2.0
Garage true
Building
Dwelling Type Site Built
Foundation Basement
Sewer Public Sewer
Water City
Level or Stories One
Structure Type Brick Full
New Construction false
Schools
Elementary Schools Forest Hill
Middle Schools Liberty
High Schools Patton
Others
Senior Community false
Acceptable Financing Cash, Conventional
Listing Terms Cash, Conventional
Special Listing Condition None

"My job is to find and attract mastery-based agents to the office, protect the culture, and make sure everyone is happy! "






