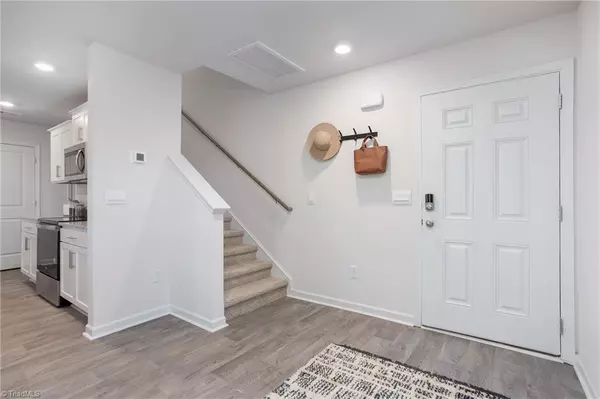
4 Beds
3 Baths
4,617 Sqft Lot
4 Beds
3 Baths
4,617 Sqft Lot
Key Details
Property Type Single Family Home
Sub Type Stick/Site Built
Listing Status Pending
Purchase Type For Sale
MLS Listing ID 1148284
Bedrooms 4
Full Baths 2
Half Baths 1
HOA Fees $45/mo
HOA Y/N Yes
Originating Board Triad MLS
Year Built 2024
Lot Size 4,617 Sqft
Acres 0.106
Property Description
The Aisle is a 2-story/4 BR/2.5 BA/ 2 Car garage home in 1,927 square feet. This is an open-concept floorplan with the open and airy great room/kitchen with large ISLAND that is sure to please. All luxury vinyl flooring on main level, granite counters, stainless appliances & recessed lighting.! Get ready for cookouts with family & friends in the spacious backyard, or relax in your own private oasis in the upper level Primary suite! Double sinks in both bathrooms feature quartz counters, primary bathroom has HUGE shower & walk in closet! Yes, plenty of closet space throughout the home provides room for everything, & 4 spacious bedrooms provides space for everyone! DR Horton Homes offer quality materials and workmanship throughout, superior attention to detail, plus a one-year builder’s warranty and 10-year structural warranty is provided. Additionally, Riley’s Meadows has a community pool and cabana.
Location
State NC
County Alamance
Interior
Interior Features Kitchen Island, Pantry
Heating Heat Pump, Electric
Cooling Central Air
Flooring Carpet, Vinyl
Appliance Electric Water Heater
Laundry Dryer Connection, Laundry Room - 2nd Level, Washer Hookup
Exterior
Garage Attached Garage, Front Load Garage
Garage Spaces 2.0
Pool Community
Building
Lot Description City Lot
Foundation Slab
Sewer Public Sewer
Water Public
New Construction Yes
Schools
Elementary Schools Audrey W. Garrett
Middle Schools Hawfields
High Schools Call School Board
Others
Special Listing Condition Owner Sale


"My job is to find and attract mastery-based agents to the office, protect the culture, and make sure everyone is happy! "






