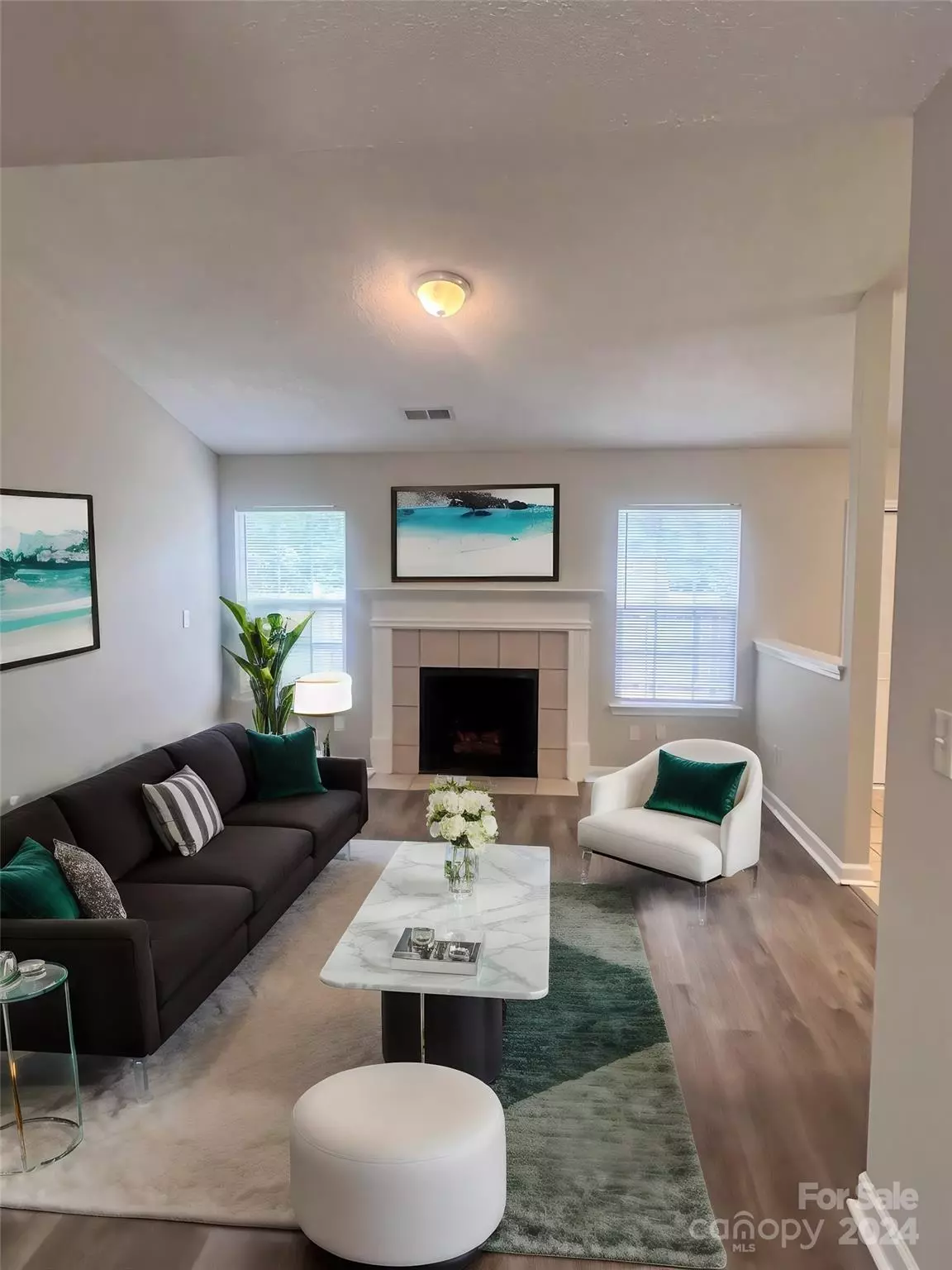
3 Beds
2 Baths
1,038 SqFt
3 Beds
2 Baths
1,038 SqFt
Key Details
Property Type Single Family Home
Sub Type Single Family Residence
Listing Status Active Under Contract
Purchase Type For Sale
Square Footage 1,038 sqft
Price per Sqft $268
Subdivision Hidden Valley
MLS Listing ID 4142318
Style Ranch
Bedrooms 3
Full Baths 2
Abv Grd Liv Area 1,038
Year Built 1999
Lot Size 4,791 Sqft
Acres 0.11
Property Description
Up to $45,000 in DPA is available. NO INVESTORS.
Location
State NC
County Mecklenburg
Zoning N2-B
Rooms
Main Level Bedrooms 3
Main Level Kitchen
Main Level Primary Bedroom
Interior
Interior Features Attic Stairs Pulldown, Walk-In Closet(s)
Heating Central, Hot Water
Cooling Central Air
Flooring Vinyl
Fireplaces Type Family Room, Gas
Fireplace true
Appliance Dishwasher, Disposal, Electric Range, Refrigerator
Exterior
Garage Spaces 2.0
Fence Back Yard
Roof Type Shingle
Garage true
Building
Lot Description Cleared
Dwelling Type Site Built
Foundation Crawl Space
Sewer Public Sewer
Water City
Architectural Style Ranch
Level or Stories One
Structure Type Vinyl
New Construction false
Schools
Elementary Schools Unspecified
Middle Schools Unspecified
High Schools Unspecified
Others
Senior Community false
Restrictions No Representation
Acceptable Financing Conventional, FHA
Listing Terms Conventional, FHA
Special Listing Condition Affordable Homeownership Criteria

"My job is to find and attract mastery-based agents to the office, protect the culture, and make sure everyone is happy! "






