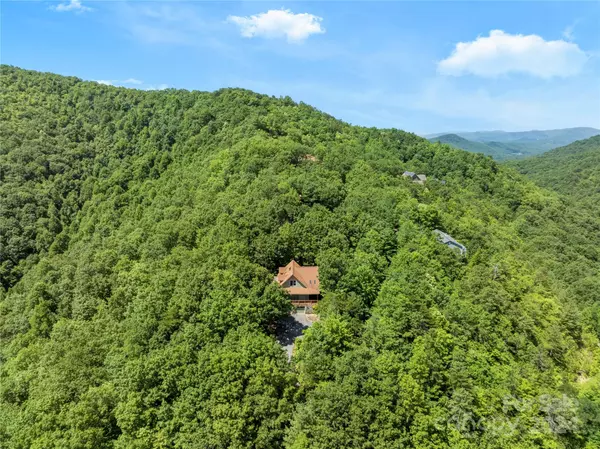
3 Beds
4 Baths
2,388 SqFt
3 Beds
4 Baths
2,388 SqFt
Key Details
Property Type Single Family Home
Sub Type Single Family Residence
Listing Status Active
Purchase Type For Sale
Square Footage 2,388 sqft
Price per Sqft $450
Subdivision Wildflower Ridge
MLS Listing ID 4152707
Style Cottage
Bedrooms 3
Full Baths 3
Half Baths 1
HOA Fees $600/ann
HOA Y/N 1
Abv Grd Liv Area 1,844
Year Built 2006
Lot Size 1.000 Acres
Acres 1.0
Property Description
Location
State NC
County Buncombe
Zoning OU
Rooms
Basement Basement Garage Door, Exterior Entry, Full, Interior Entry
Main Level Bedrooms 1
Main Level Dining Area
Main Level Kitchen
Main Level Family Room
Main Level Bathroom-Half
Main Level Bathroom-Full
Upper Level Bedroom(s)
Main Level Primary Bedroom
Upper Level Bedroom(s)
Upper Level Bathroom-Full
Basement Level Bedroom(s)
Basement Level Bathroom-Full
Basement Level Recreation Room
Upper Level Loft
Interior
Interior Features Attic Walk In, Built-in Features, Entrance Foyer, Garden Tub, Hot Tub, Kitchen Island, Open Floorplan, Pantry, Walk-In Pantry
Heating Heat Pump, Propane
Cooling Heat Pump
Flooring Carpet, Tile, Vinyl, Wood
Fireplaces Type Family Room, Fire Pit, Gas Log, Gas Vented, Propane
Fireplace true
Appliance Dishwasher, Disposal, Down Draft, Dryer, Gas Cooktop, Microwave, Oven, Refrigerator, Self Cleaning Oven, Tankless Water Heater, Wall Oven, Washer, Washer/Dryer
Exterior
Exterior Feature Fire Pit, Hot Tub
Garage Spaces 2.0
Community Features None
Utilities Available Propane
View Long Range, Mountain(s), Year Round
Roof Type Shingle
Garage true
Building
Lot Description Private, Wooded, Views
Dwelling Type Site Built
Foundation Basement
Sewer Septic Installed, Other - See Remarks
Water Well
Architectural Style Cottage
Level or Stories Two
Structure Type Fiber Cement,Stone
New Construction false
Schools
Elementary Schools Unspecified
Middle Schools Unspecified
High Schools Unspecified
Others
Senior Community false
Acceptable Financing Cash, Conventional, VA Loan
Listing Terms Cash, Conventional, VA Loan
Special Listing Condition None

"My job is to find and attract mastery-based agents to the office, protect the culture, and make sure everyone is happy! "






