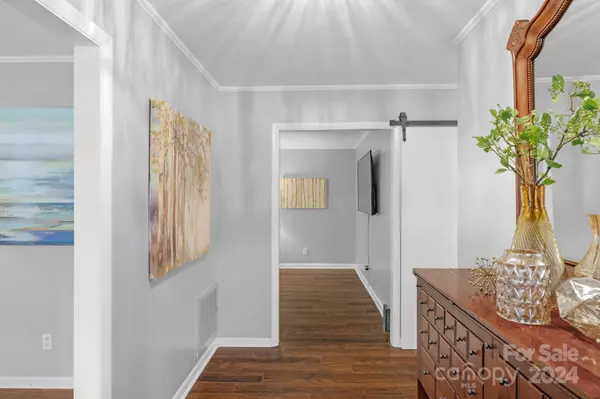
2 Beds
2 Baths
1,915 SqFt
2 Beds
2 Baths
1,915 SqFt
Key Details
Property Type Single Family Home
Sub Type Single Family Residence
Listing Status Active
Purchase Type For Sale
Square Footage 1,915 sqft
Price per Sqft $174
Subdivision Forest Hills
MLS Listing ID 4148043
Style Ranch
Bedrooms 2
Full Baths 2
Abv Grd Liv Area 1,915
Year Built 1966
Lot Size 0.520 Acres
Acres 0.52
Lot Dimensions 182x186x84x204
Property Description
Location
State SC
County Lancaster
Zoning CITY
Rooms
Main Level Bedrooms 2
Main Level Kitchen
Main Level Bathroom-Full
Main Level Bathroom-Full
Main Level Laundry
Main Level Dining Area
Main Level Living Room
Main Level Bedroom(s)
Main Level Mud
Main Level Sunroom
Main Level Utility Room
Main Level Primary Bedroom
Interior
Interior Features Storage, Walk-In Closet(s)
Heating Central, Ductless, Natural Gas
Cooling Central Air, Ductless
Flooring Carpet, Vinyl
Fireplaces Type Den, Gas, Other - See Remarks
Fireplace true
Appliance Dishwasher, Electric Oven, Electric Range, Microwave, Refrigerator, Tankless Water Heater
Exterior
Garage Spaces 1.0
Utilities Available Gas
Roof Type Shingle
Garage true
Building
Dwelling Type Site Built
Foundation Crawl Space
Sewer Public Sewer
Water City
Architectural Style Ranch
Level or Stories One
Structure Type Brick Full
New Construction false
Schools
Elementary Schools Unspecified
Middle Schools Unspecified
High Schools Unspecified
Others
Senior Community false
Acceptable Financing Cash, Conventional, FHA, VA Loan
Listing Terms Cash, Conventional, FHA, VA Loan
Special Listing Condition None

"My job is to find and attract mastery-based agents to the office, protect the culture, and make sure everyone is happy! "






