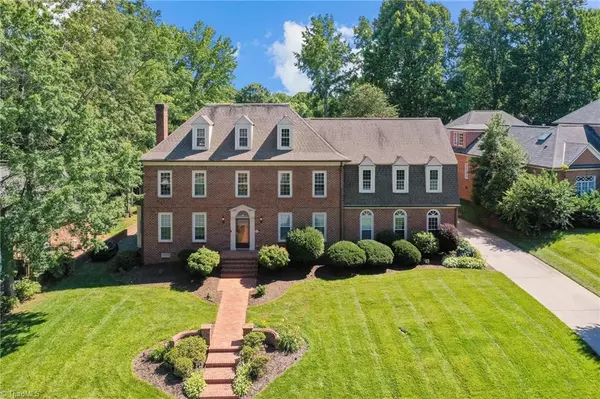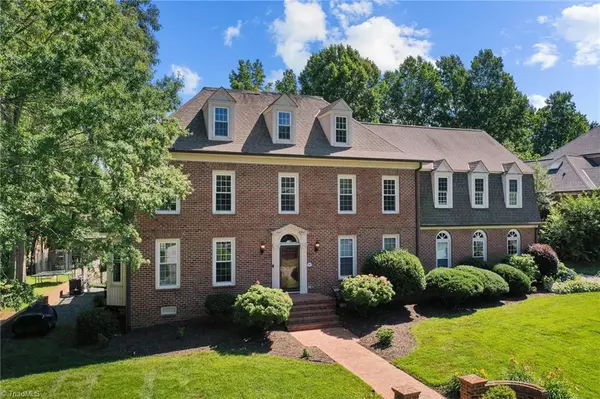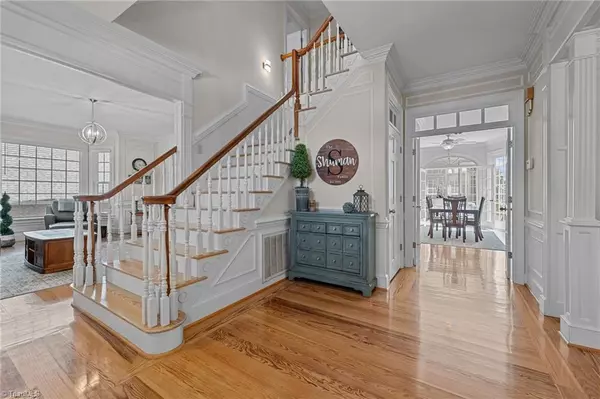
5 Beds
3 Baths
0.38 Acres Lot
5 Beds
3 Baths
0.38 Acres Lot
Key Details
Property Type Single Family Home
Sub Type Stick/Site Built
Listing Status Active
Purchase Type For Sale
MLS Listing ID 1145370
Bedrooms 5
Full Baths 3
HOA Y/N No
Originating Board Triad MLS
Year Built 1987
Lot Size 0.380 Acres
Acres 0.38
Property Description
Around the corner from Alamance Country Club. Less than 2 miles to Elon University.
Location
State NC
County Alamance
Rooms
Basement Crawl Space
Interior
Interior Features Built-in Features, Ceiling Fan(s), Dead Bolt(s), Freestanding Tub, Kitchen Island, Solid Surface Counter
Heating Multiple Systems, Natural Gas
Cooling Central Air
Flooring Brick, Carpet, Tile, Wood
Fireplaces Number 1
Fireplaces Type Gas Log, Den
Appliance Oven, Dishwasher, Disposal, Double Oven, Gas Cooktop, Instant Hot Water, Ice Maker, Electric Water Heater
Laundry Dryer Connection, Laundry Room - 2nd Level, Washer Hookup
Exterior
Parking Features Attached Garage, Back Load Garage
Garage Spaces 2.0
Fence Fenced
Pool In Ground
Building
Lot Description Subdivided
Sewer Public Sewer
Water Public
Architectural Style Georgian
New Construction No
Schools
Elementary Schools Smith
Middle Schools Turrentine
High Schools Williams
Others
Special Listing Condition Owner Sale


"My job is to find and attract mastery-based agents to the office, protect the culture, and make sure everyone is happy! "






