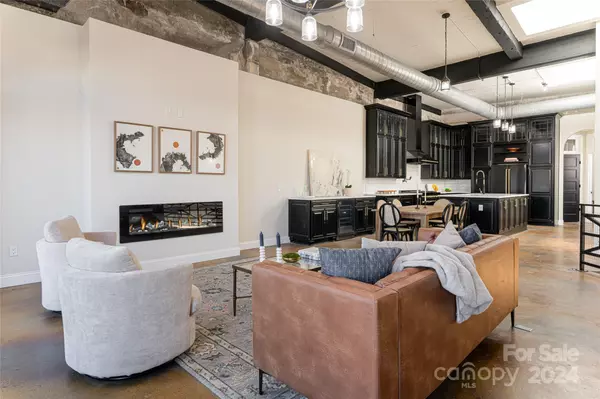
3 Beds
3 Baths
2,087 SqFt
3 Beds
3 Baths
2,087 SqFt
Key Details
Property Type Condo
Sub Type Condominium
Listing Status Active
Purchase Type For Sale
Square Footage 2,087 sqft
Price per Sqft $716
MLS Listing ID 4139205
Bedrooms 3
Full Baths 2
Half Baths 1
Abv Grd Liv Area 2,087
Year Built 1906
Property Description
Location
State NC
County Henderson
Zoning C-1
Rooms
Basement Basement Garage Door, Exterior Entry, Full, Storage Space
Main Level Bedrooms 3
Main Level Primary Bedroom
Main Level Bathroom-Full
Main Level Bathroom-Full
Main Level Bathroom-Half
Main Level Kitchen
Main Level Living Room
Main Level Bedroom(s)
Main Level Bedroom(s)
Main Level Laundry
Interior
Interior Features Open Floorplan, Storage
Heating Central, Heat Pump, Zoned
Cooling Ceiling Fan(s), Central Air, Zoned
Flooring Concrete
Fireplaces Type Living Room, Primary Bedroom
Fireplace true
Appliance Bar Fridge, Dishwasher, Electric Oven, Exhaust Hood, Gas Cooktop, Microwave, Refrigerator, Tankless Water Heater, Washer/Dryer
Exterior
Exterior Feature Storage
Garage Spaces 2.0
View City, Long Range, Mountain(s), Year Round
Roof Type Built-Up
Garage true
Building
Dwelling Type Site Built
Foundation Basement
Sewer Public Sewer
Water City
Level or Stories One
Structure Type Brick Partial,Concrete Block,Synthetic Stucco
New Construction false
Schools
Elementary Schools Bruce Drysdale
Middle Schools Hendersonville
High Schools Hendersonville
Others
Senior Community false
Acceptable Financing Cash, Conventional
Listing Terms Cash, Conventional
Special Listing Condition None

"My job is to find and attract mastery-based agents to the office, protect the culture, and make sure everyone is happy! "






