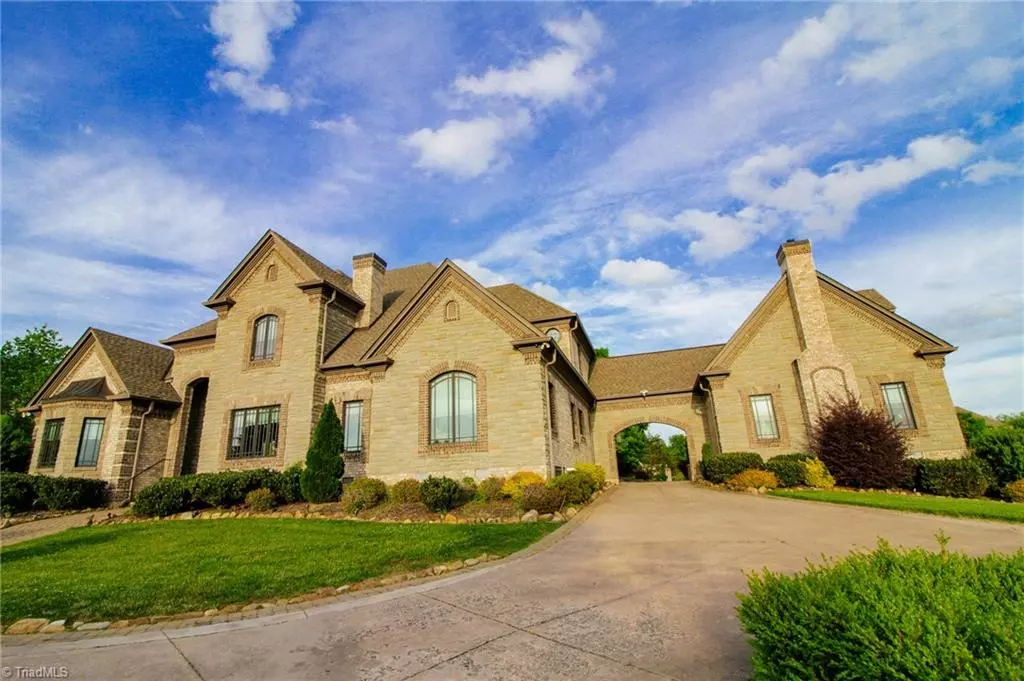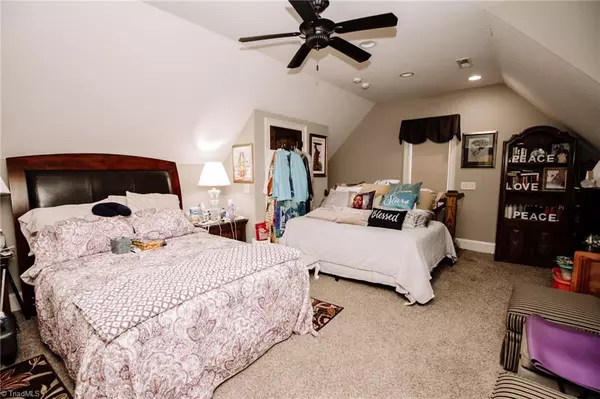
4 Beds
5 Baths
0.87 Acres Lot
4 Beds
5 Baths
0.87 Acres Lot
Key Details
Property Type Single Family Home
Sub Type Stick/Site Built
Listing Status Active
Purchase Type For Sale
MLS Listing ID 1141516
Bedrooms 4
Full Baths 4
Half Baths 1
HOA Fees $630/ann
HOA Y/N Yes
Originating Board Triad MLS
Year Built 2007
Lot Size 0.870 Acres
Acres 0.87
Property Description
See Agent Remarks!
Location
State NC
County Davidson
Rooms
Basement Crawl Space
Interior
Interior Features Guest Quarters, Built-in Features, Ceiling Fan(s), Dead Bolt(s), In-Law Floorplan, Pantry, Separate Shower, Solid Surface Counter, Central Vacuum, Vaulted Ceiling(s), Wet Bar
Heating Forced Air, Zoned, Natural Gas
Cooling Central Air, Zoned
Flooring Carpet, Tile, Wood
Fireplaces Number 4
Fireplaces Type Gas Log, Great Room, Kitchen, Living Room, Primary Bedroom
Appliance Microwave, Dishwasher, Disposal, Double Oven, Gas Cooktop, Slide-In Oven/Range, Range Hood, Gas Water Heater, Tankless Water Heater
Laundry Dryer Connection, Main Level, Washer Hookup
Exterior
Exterior Feature Sprinkler System
Garage Attached Garage, Side Load Garage
Garage Spaces 4.0
Fence Fenced
Pool None
Building
Sewer Public Sewer
Water Public
New Construction No
Others
Special Listing Condition Owner Sale


"My job is to find and attract mastery-based agents to the office, protect the culture, and make sure everyone is happy! "






