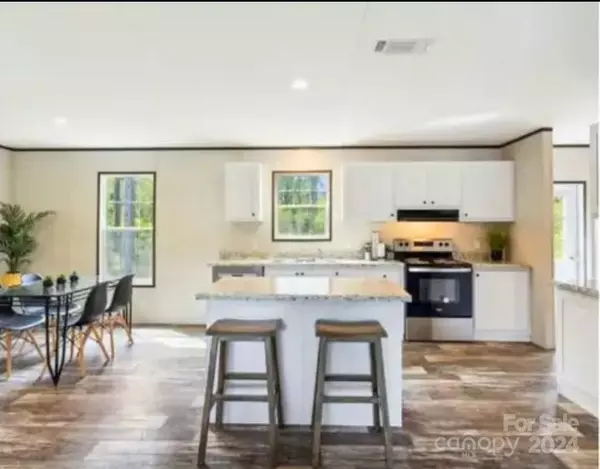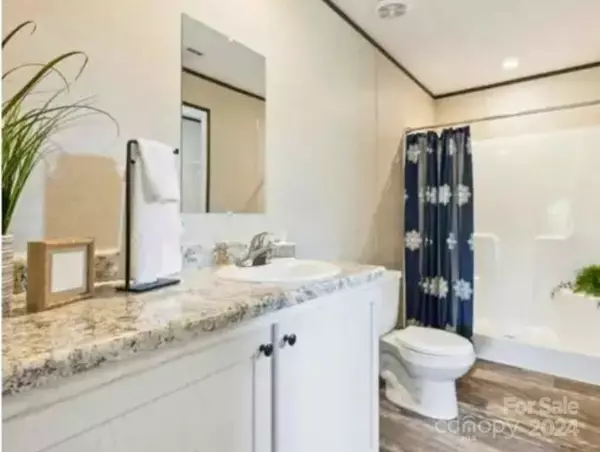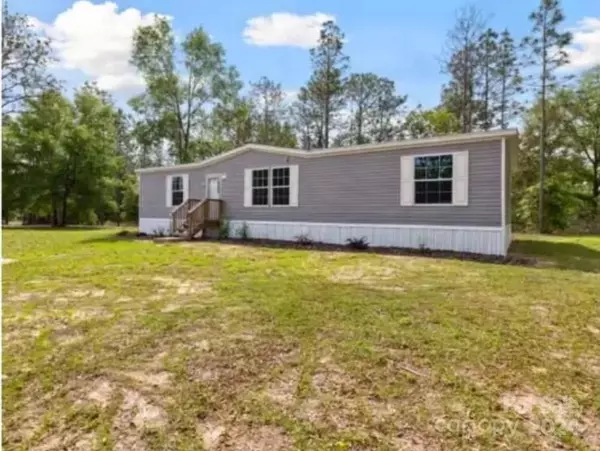
3 Beds
2 Baths
1,493 SqFt
3 Beds
2 Baths
1,493 SqFt
Key Details
Property Type Single Family Home
Sub Type Single Family Residence
Listing Status Active
Purchase Type For Sale
Square Footage 1,493 sqft
Price per Sqft $121
MLS Listing ID 4129587
Bedrooms 3
Full Baths 2
Construction Status Proposed
Abv Grd Liv Area 1,493
Year Built 2024
Lot Size 2.500 Acres
Acres 2.5
Property Description
Features Include:
- Versatile Floorplans: Choose from a selection of 3 and 4 bedroom layouts to suit your lifestyle and preferences.
- Quality Assurance: Each home is backed by a comprehensive 1-year warranty, providing you with peace of mind and confidence in your investment.
- Turnkey Setup: Your new home comes fully equipped with a brand new septic system, water lines, and utilities, ready for you to move in and start creating memories.
- Personalized Property Layout: With flexibility in placement, you have the freedom to design your property layout according to your desires, as long as it complies with septic system and utility requirements.
Contact us today to explore the endless possibilities and embark on the journey to your dream home!
Location
State SC
County Kershaw
Zoning RD-2
Rooms
Main Level Bedrooms 3
Main Level Primary Bedroom
Main Level Kitchen
Main Level Bathroom-Full
Main Level Dining Room
Main Level Bathroom-Full
Main Level Living Room
Main Level Laundry
Main Level Bedroom(s)
Main Level Bedroom(s)
Interior
Heating Central, Electric, ENERGY STAR Qualified Equipment
Cooling Central Air, Electric, ENERGY STAR Qualified Equipment
Appliance Electric Oven, Electric Water Heater, ENERGY STAR Qualified Dishwasher, ENERGY STAR Qualified Light Fixtures, ENERGY STAR Qualified Refrigerator, Plumbed For Ice Maker
Exterior
Garage false
Building
Dwelling Type Manufactured
Foundation Crawl Space
Builder Name Multiple Available
Sewer Septic Installed
Water County Water
Level or Stories One
Structure Type Vinyl
New Construction true
Construction Status Proposed
Schools
Elementary Schools Midway
Middle Schools North Central
High Schools North Central
Others
Senior Community false
Acceptable Financing Cash, Construction Perm Loan, Conventional, FHA, USDA Loan, VA Loan
Listing Terms Cash, Construction Perm Loan, Conventional, FHA, USDA Loan, VA Loan
Special Listing Condition None

"My job is to find and attract mastery-based agents to the office, protect the culture, and make sure everyone is happy! "





