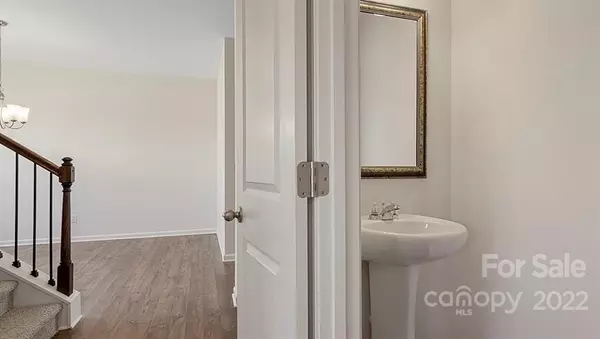
4 Beds
3 Baths
1,995 SqFt
4 Beds
3 Baths
1,995 SqFt
Key Details
Property Type Single Family Home
Sub Type Single Family Residence
Listing Status Active Under Contract
Purchase Type For Sale
Square Footage 1,995 sqft
Price per Sqft $257
Subdivision Amblers Chase
MLS Listing ID 3885763
Style Transitional
Bedrooms 4
Full Baths 2
Half Baths 1
Construction Status Under Construction
HOA Fees $850/ann
HOA Y/N 1
Abv Grd Liv Area 1,995
Year Built 2022
Lot Size 10,018 Sqft
Acres 0.23
Lot Dimensions 74x100'
Property Description
Location
State NC
County Buncombe
Zoning RES
Rooms
Basement Exterior Entry, Interior Entry
Main Level Breakfast
Main Level Bathroom-Half
Basement Level Basement
Upper Level Bathroom-Full
Main Level Dining Room
Main Level Kitchen
Upper Level Laundry
Main Level Great Room
Upper Level Bedroom(s)
Interior
Interior Features Cable Prewire, Pantry, Walk-In Closet(s)
Heating Forced Air, Natural Gas
Cooling Central Air
Flooring Carpet, Laminate, Vinyl
Fireplaces Type Family Room, Gas Log
Fireplace true
Appliance Dishwasher, Disposal, Exhaust Fan, Gas Range, Microwave, Plumbed For Ice Maker, Self Cleaning Oven, Tankless Water Heater
Exterior
Garage Spaces 2.0
Community Features Street Lights
Utilities Available Cable Available, Gas
Roof Type Shingle
Garage true
Building
Lot Description Paved
Dwelling Type Site Built
Foundation Basement
Builder Name DR Horton
Sewer Public Sewer
Water City
Architectural Style Transitional
Level or Stories Two
Structure Type Brick Partial,Fiber Cement,Shingle/Shake
New Construction true
Construction Status Under Construction
Schools
Elementary Schools Weaverville/N. Windy Ridge
Middle Schools North Windy Ridge
High Schools North Buncombe
Others
HOA Name HVY Property Mngmnt
Senior Community false
Restrictions Architectural Review
Acceptable Financing Cash, Conventional
Listing Terms Cash, Conventional
Special Listing Condition None

"My job is to find and attract mastery-based agents to the office, protect the culture, and make sure everyone is happy! "






