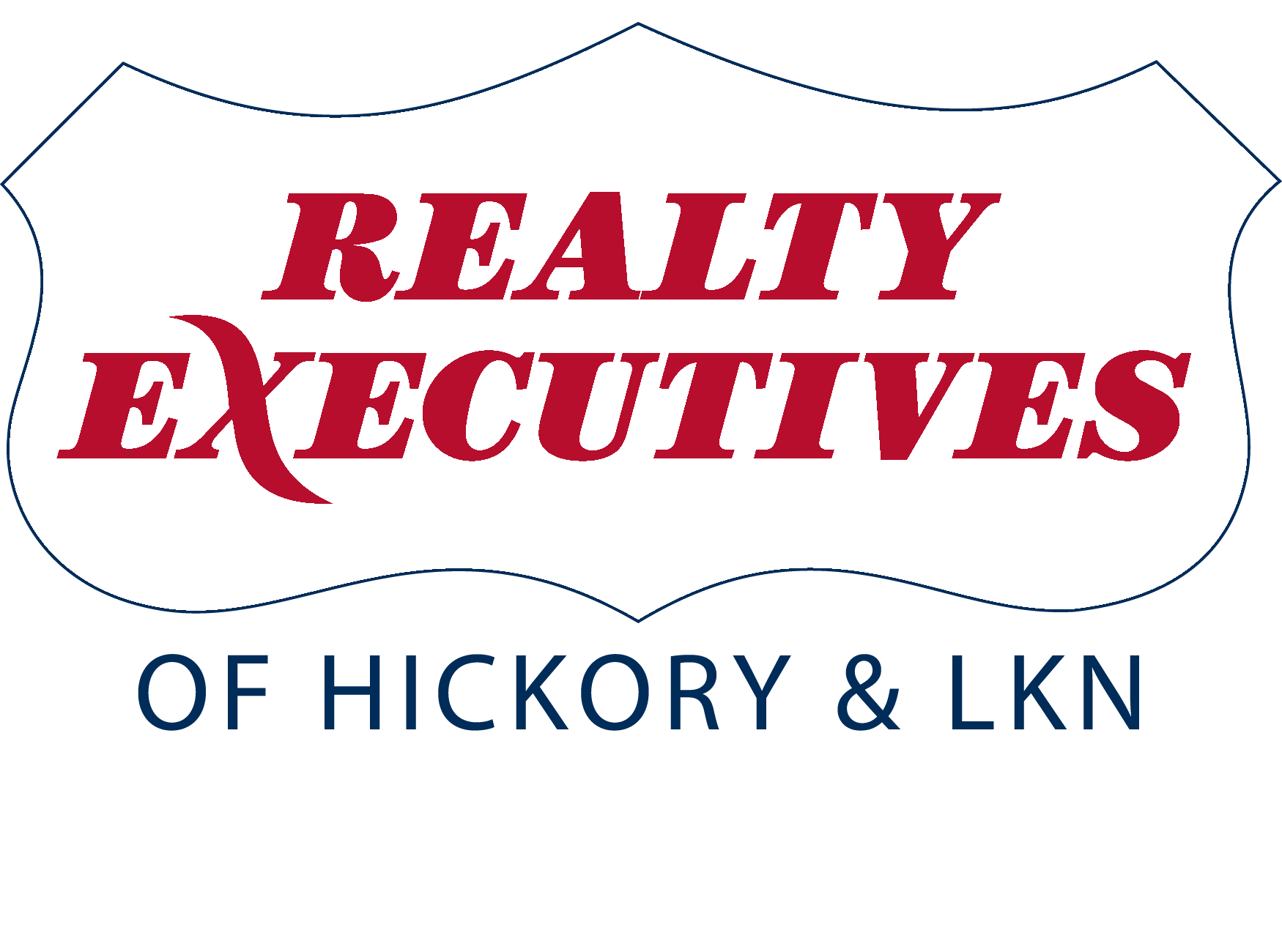

17200 Asti CT Open House Save Request In-Person Tour Request Virtual Tour
Cornelius,NC 28031
OPEN HOUSE
Sat Mar 29, 1:00pm - 3:00pm
Key Details
Property Type Single Family Home
Sub Type Single Family Residence
Listing Status Active
Purchase Type For Sale
Square Footage 2,206 sqft
Price per Sqft $260
Subdivision Bordeaux At Vineyard Point
MLS Listing ID 4230524
Style Colonial
Bedrooms 4
Full Baths 2
Half Baths 1
Abv Grd Liv Area 2,206
Year Built 1992
Lot Size 10,890 Sqft
Acres 0.25
Property Sub-Type Single Family Residence
Property Description
Beautiful and well-maintained home on large corner lot with gated RV/boat storage. Vineyard Point Marina neighboring community. Enjoy strolls on the boardwalk or playing pickleball/tennis at neighborhood courts. The fenced, lushly landscaped, private backyard is your serene oasis, complete with tranquil water features, paver patio, deck, and custom outbuilding. Enter the home's foyer and see a beautiful, custom wood staircase. To your left is a formal dining room, to your right you will find a room closed with French doors, great for a home office, formal living room, or playroom. The back of the home is an open living/breakfast/kitchen area. Upstairs is the primary suite, two additional bedrooms and full bath, and a fourth bedroom that was once a bonus area. Additional bathroom off fourth bedroom, though not permitted as such, shows as a second primary suite. Finished storage off fourth bedroom. Several upgrades, please see agent remarks for more information.
Location
State NC
County Mecklenburg
Zoning GR
Rooms
Main Level Kitchen
Main Level Living Room
Main Level Dining Room
Main Level Bathroom-Half
Upper Level Primary Bedroom
Upper Level Bedroom(s)
Upper Level Bathroom-Full
Upper Level Bedroom(s)
Main Level Office
Upper Level Bedroom(s)
Upper Level Bathroom-Full
Interior
Interior Features Attic Finished,Entrance Foyer,Open Floorplan,Walk-In Closet(s)
Heating Central,Heat Pump,Natural Gas
Cooling Ceiling Fan(s),Central Air,Electric
Flooring Bamboo,Tile,Wood
Fireplaces Type Living Room,Wood Burning,Other - See Remarks
Fireplace true
Appliance Convection Microwave,Dishwasher,Disposal,Electric Range,Oven,Refrigerator with Ice Maker,Washer/Dryer
Laundry Laundry Closet,Main Level
Exterior
Exterior Feature Rainwater Catchment
Garage Spaces 2.0
Fence Back Yard,Fenced
Utilities Available Cable Available,Electricity Connected,Gas,Underground Power Lines,Underground Utilities,Wired Internet Available
Waterfront Description Boat Slip (Lease/License) (Off Site),Other - See Remarks
Roof Type Composition
Street Surface Other,Paved
Porch Deck,Patio
Garage true
Building
Lot Description Corner Lot,Cul-De-Sac
Dwelling Type Site Built
Foundation Slab
Sewer Public Sewer
Water City
Architectural Style Colonial
Level or Stories Two
Structure Type Brick Partial,Cedar Shake,Hardboard Siding,Stone Veneer
New Construction false
Schools
Elementary Schools J.V. Washam
Middle Schools Bailey
High Schools William Amos Hough
Others
Senior Community false
Acceptable Financing Cash,Conventional,FHA,VA Loan
Listing Terms Cash,Conventional,FHA,VA Loan
Special Listing Condition None