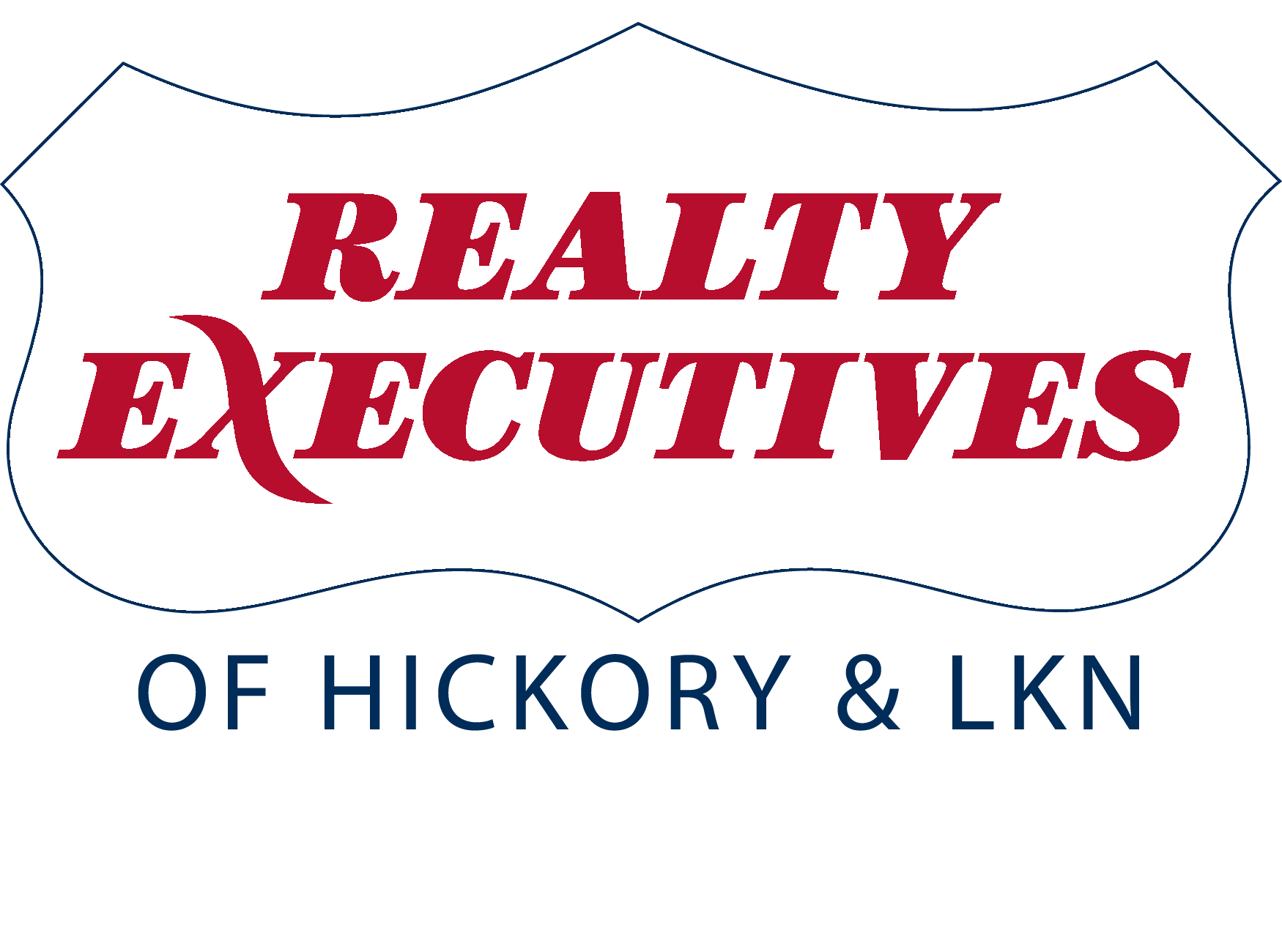

1521 Avalon Oaks CT Save Request In-Person Tour Request Virtual Tour
Dallas,NC 28034
Key Details
Sold Price $800,000
Property Type Single Family Home
Sub Type Single Family Residence
Listing Status Sold
Purchase Type For Sale
Square Footage 4,110 sqft
Price per Sqft $194
Subdivision Avalon Oaks
MLS Listing ID 4202295
Sold Date
Style Transitional
Bedrooms 4
Full Baths 4
Half Baths 1
HOA Fees $8/ann
HOA Y/N 1
Abv Grd Liv Area 3,182
Year Built 2017
Lot Size 0.730 Acres
Acres 0.73
Property Description
Custom 4 BR 4 1/2 BA brick home on a a .73 acre lot with a fully self sufficient, main level secondary living quarters with it's own kitchen, living room, bedroom, office, full bath and laundry. Home boasts outside dream entertainment area with a massive covered wrap-around back porch and patio surrounding a 14' x 28' grecian salt-water inground pool. Home has 4110+/- heated living area and a 3 car, 972 sq ft side load garage. Home entrance opens up to a 2 story great room with fireplace. All ceiling heights on main level, including secondary living area, are a minimum 9'. Other features include: Home office with closet and adjacent full bath that could also be used as a guest bedroom. Bamboo wood and porcelain tile throughout main level. Kitchens w granite counter-tops, lots of custom cabinets and stainless appliances. Primary BR w double tray ceiling & luxury bath. Upstairs with distressed-look laminate wood flooring. Spacious bonus room upstairs. Please see agent remarks.
Location
State NC
County Gaston
Zoning R-1
Rooms
Main Level Bedrooms 1
Interior
Interior Features Attic Walk In,Cable Prewire,Entrance Foyer,Kitchen Island,Open Floorplan,Pantry,Split Bedroom,Walk-In Closet(s)
Heating Central,Electric,Heat Pump
Cooling Central Air,Electric,Heat Pump
Flooring Bamboo,Laminate,Hardwood,Tile
Fireplaces Type Electric,Great Room
Fireplace true
Appliance Dishwasher,Electric Range,Microwave
Exterior
Garage Spaces 3.0
Fence Back Yard,Fenced,Privacy
Utilities Available Cable Available,Electricity Connected,Underground Power Lines,Underground Utilities
Roof Type Shingle
Garage true
Building
Lot Description Cul-De-Sac
Foundation Crawl Space
Sewer Septic Installed
Water Well
Architectural Style Transitional
Level or Stories One and One Half
Structure Type Brick Full,Vinyl
New Construction false
Schools
Elementary Schools Costner
Middle Schools W.C. Friday
High Schools North Gaston
Others
Senior Community false
Acceptable Financing Cash,Conventional,Exchange,Other - See Remarks
Listing Terms Cash,Conventional,Exchange,Other - See Remarks
Special Listing Condition None